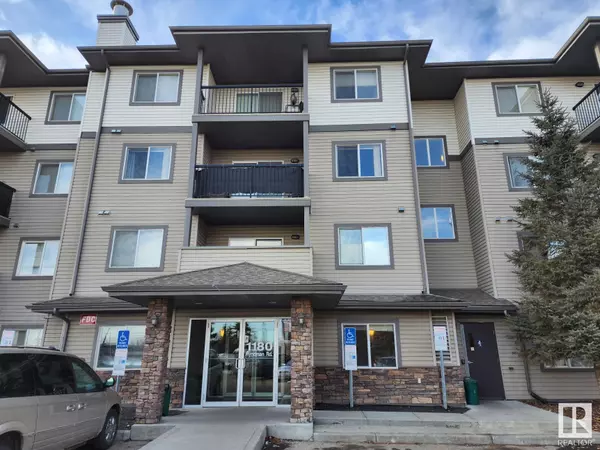For more information regarding the value of a property, please contact us for a free consultation.
#121 1180 HYNDMAN RD NW Edmonton, AB T5A 0P8
Want to know what your home might be worth? Contact us for a FREE valuation!

Our team is ready to help you sell your home for the highest possible price ASAP
Key Details
*Sold Price $146,000
Property Type Condo
Sub Type Apartment
Listing Status Sold
Purchase Type For Sale
Square Footage 827 sqft
Price per Sqft $176
MLS® Listing ID E4374730
*Sold Date 03/14/24
Bedrooms 2
Full Baths 2
Condo Fees $490
Year Built 2009
Lot Size 1,039 Sqft
Acres 0.023857178
Property Sub-Type Apartment
Location
Province AB
Zoning Zone 35
Rooms
Basement None, No Basement
Interior
Interior Features ensuite bathroom
Heating Baseboard, Water
Flooring Laminate Flooring
Appliance Dishwasher-Built-In, Microwave Hood Fan, Refrigerator, Stacked Washer/Dryer, Stove-Electric
Exterior
Exterior Feature Backs Onto Park/Trees, Golf Nearby, Landscaped, Park/Reserve, Picnic Area, Playground Nearby, Public Transportation, River Valley View, Schools, Shopping Nearby
Community Features Parking-Visitor, Patio, Storage-In-Suite, Vinyl Windows
Roof Type Asphalt Shingles
Total Parking Spaces 1
Garage false
Building
Story 1
Foundation Concrete Perimeter
Architectural Style Single Level Apartment
Level or Stories 4
Schools
Elementary Schools Overlanders School
Middle Schools John D. Bracco School
High Schools Eastglen School
Others
Tax ID 0034354308
Ownership Private
Read Less

Copyright 2025 by the REALTORS® Association of Edmonton. All rights reserved.
GET MORE INFORMATION




