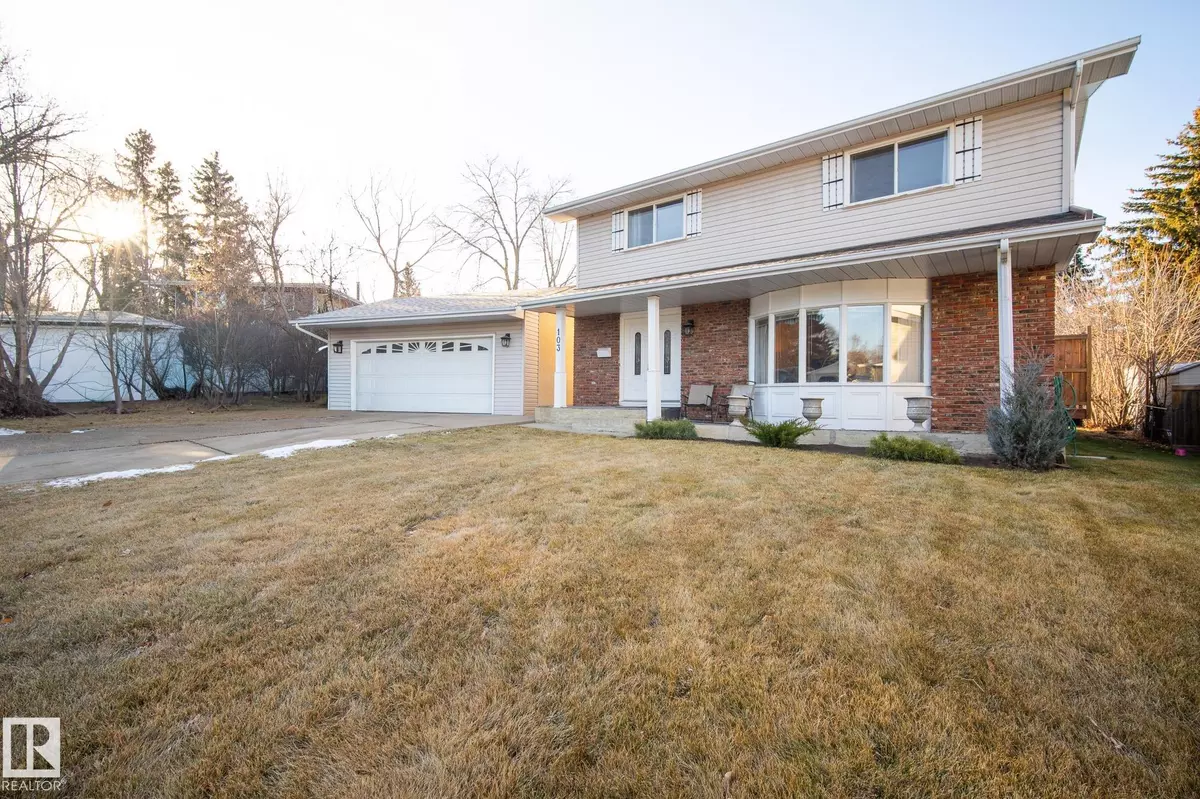
4 Beds
3 Baths
2,238 SqFt
4 Beds
3 Baths
2,238 SqFt
Key Details
Property Type Single Family Home
Sub Type Detached Single Family
Listing Status Active
Purchase Type For Sale
Square Footage 2,238 sqft
Price per Sqft $232
MLS® Listing ID E4466729
Bedrooms 4
Full Baths 2
Half Baths 2
Year Built 1971
Lot Size 8,621 Sqft
Acres 0.19792439
Property Sub-Type Detached Single Family
Property Description
Location
Province AB
Zoning Zone 25
Rooms
Other Rooms Laundry Room
Basement Full, Finished
Interior
Interior Features ensuite bathroom
Heating Forced Air-2, Natural Gas
Flooring Carpet, Hardwood, Linoleum
Fireplaces Type Brick Facing
Fireplace true
Appliance Dishwasher-Built-In, Dryer, Garage Control, Garage Opener, Hood Fan, Refrigerator, Storage Shed, Stove-Gas, Washer
Exterior
Exterior Feature Cul-De-Sac, Golf Nearby, Playground Nearby, Public Swimming Pool, Schools, Shopping Nearby
Community Features Deck, Front Porch, No Animal Home, No Smoking Home, Open Beam, Patio, Vaulted Ceiling
Roof Type Asphalt Shingles
Garage true
Building
Story 3
Foundation Concrete Perimeter
Architectural Style 2 Storey
Others
Tax ID 0016404980
Ownership Private








