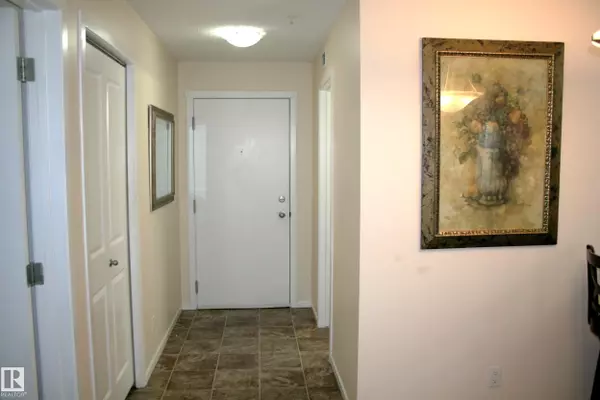
2 Beds
2 Baths
708 SqFt
2 Beds
2 Baths
708 SqFt
Key Details
Property Type Condo
Sub Type Apartment
Listing Status Active
Purchase Type For Sale
Square Footage 708 sqft
Price per Sqft $261
MLS® Listing ID E4466343
Bedrooms 2
Full Baths 2
Condo Fees $404
Year Built 2014
Lot Size 743 Sqft
Acres 0.017062021
Property Sub-Type Apartment
Property Description
Location
Province AB
Zoning Zone 53
Rooms
Basement None, No Basement
Interior
Interior Features ensuite bathroom
Heating Baseboard, Natural Gas
Flooring Carpet, Linoleum
Fireplace false
Appliance Air Conditioning-Central, Dishwasher-Built-In, Dryer, Microwave Hood Fan, Refrigerator, Stove-Electric, Washer
Exterior
Exterior Feature Airport Nearby, Flat Site, Golf Nearby, Landscaped, Level Land, Public Transportation, Schools, Shopping Nearby
Community Features Off Street Parking, Air Conditioner, Closet Organizers, Detectors Smoke, Intercom, No Animal Home, No Smoking Home, Parking-Extra, Parking-Visitor
Roof Type Asphalt Shingles
Garage false
Building
Story 4
Foundation Concrete Perimeter
Architectural Style Single Level Apartment
Level or Stories 4
Schools
Elementary Schools Shauna May Seneca
Middle Schools Shauna May Seneca
High Schools Elder Dr. Francis Whiskeyj
Others
Tax ID 0036894020
Ownership Private








