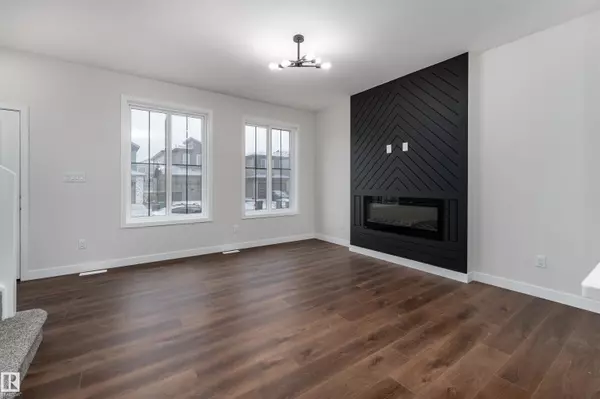
4 Beds
3 Baths
1,800 SqFt
4 Beds
3 Baths
1,800 SqFt
Key Details
Property Type Single Family Home
Sub Type Detached Single Family
Listing Status Active
Purchase Type For Sale
Square Footage 1,800 sqft
Price per Sqft $269
MLS® Listing ID E4466287
Bedrooms 4
Full Baths 3
Year Built 2025
Property Sub-Type Detached Single Family
Property Description
Location
Province AB
Zoning Zone 91
Rooms
Basement Full, Unfinished
Separate Den/Office true
Interior
Interior Features ensuite bathroom
Heating Forced Air-1, Natural Gas
Flooring Carpet, Ceramic Tile, Vinyl Plank
Fireplaces Type Insert
Fireplace true
Appliance Dishwasher-Built-In, Dryer, Microwave Hood Fan, Refrigerator, Stove-Electric, Washer, Curtains and Blinds
Exterior
Exterior Feature Backs Onto Park/Trees, Golf Nearby, Picnic Area, Playground Nearby, Schools
Community Features No Animal Home, No Smoking Home
Roof Type Asphalt Shingles
Garage true
Building
Story 2
Foundation Concrete Perimeter
Architectural Style 2 Storey
Schools
Elementary Schools Brookwood School
Middle Schools Woodhaven Middle School
High Schools Spruce Grove Composite
Others
Tax ID 0040178170
Ownership Private








