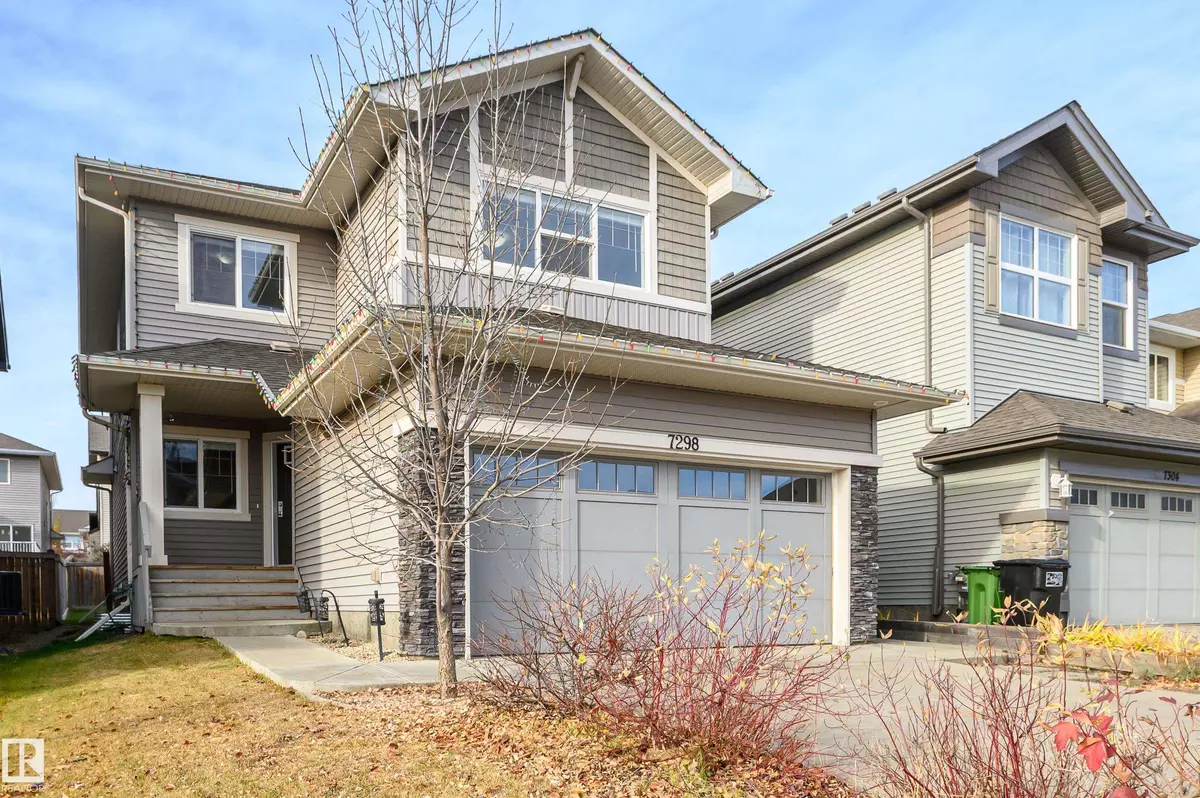
5 Beds
3.5 Baths
1,945 SqFt
5 Beds
3.5 Baths
1,945 SqFt
Key Details
Property Type Single Family Home
Sub Type Detached Single Family
Listing Status Active
Purchase Type For Sale
Square Footage 1,945 sqft
Price per Sqft $326
MLS® Listing ID E4464916
Bedrooms 5
Full Baths 3
Half Baths 1
Year Built 2015
Lot Size 4,011 Sqft
Acres 0.092080556
Property Sub-Type Detached Single Family
Property Description
Location
Province AB
Zoning Zone 57
Rooms
Other Rooms Second Kitchen
Basement Full, Finished
Separate Den/Office true
Interior
Interior Features ensuite bathroom
Heating Forced Air-2, Natural Gas
Flooring Carpet, Ceramic Tile, Laminate Flooring
Fireplaces Type Stone Facing
Fireplace true
Appliance Garage Control, Garage Opener, Hood Fan, Microwave Hood Fan, Window Coverings, Dryer-Two, Refrigerators-Two, Stoves-Two, Washers-Two, Dishwasher-Two
Exterior
Exterior Feature Fenced, Flat Site
Community Features Ceiling 9 ft., Deck, Front Porch
Roof Type Asphalt Shingles
Garage true
Building
Story 3
Foundation Concrete Perimeter
Architectural Style 2 Storey
Schools
Elementary Schools Winterburn School
Middle Schools Michael Phair School
High Schools Jasper Place School
Others
Tax ID 0036766153
Ownership Private








