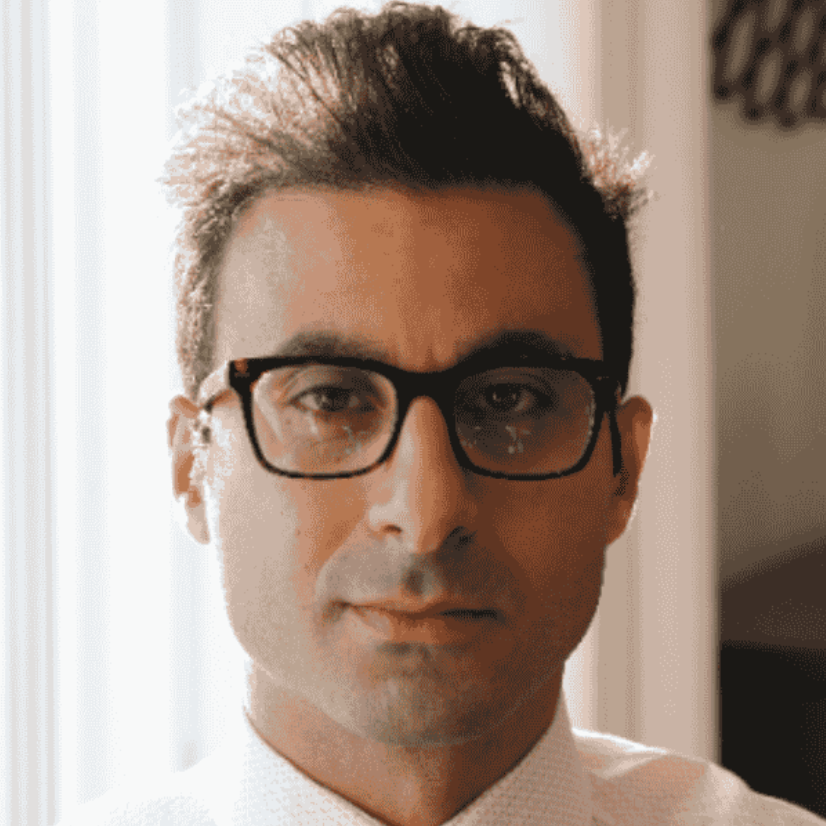
3 Beds
2.5 Baths
2,208 SqFt
3 Beds
2.5 Baths
2,208 SqFt
Key Details
Property Type Single Family Home
Sub Type Detached Single Family
Listing Status Active
Purchase Type For Sale
Square Footage 2,208 sqft
Price per Sqft $266
MLS® Listing ID E4460369
Bedrooms 3
Full Baths 2
Half Baths 1
Year Built 2009
Lot Size 4,388 Sqft
Acres 0.10073635
Property Sub-Type Detached Single Family
Property Description
Location
Province AB
Zoning Zone 55
Rooms
Basement Full, Unfinished
Interior
Interior Features ensuite bathroom
Heating Forced Air-1, Natural Gas
Flooring Ceramic Tile, Hardwood
Appliance Air Conditioning-Central, Dishwasher-Built-In, Dryer, Garage Control, Garage Opener, Hood Fan, Refrigerator, Stove-Electric, Vacuum Systems, Washer
Exterior
Exterior Feature Fenced, Landscaped, Public Transportation, Schools, Shopping Nearby, See Remarks
Community Features Air Conditioner, Carbon Monoxide Detectors, Ceiling 9 ft., Detectors Smoke, Patio, See Remarks, HRV System
Roof Type Asphalt Shingles
Garage true
Building
Story 2
Foundation Concrete Perimeter
Architectural Style 2 Storey
Others
Tax ID 0033015513
Ownership Private








