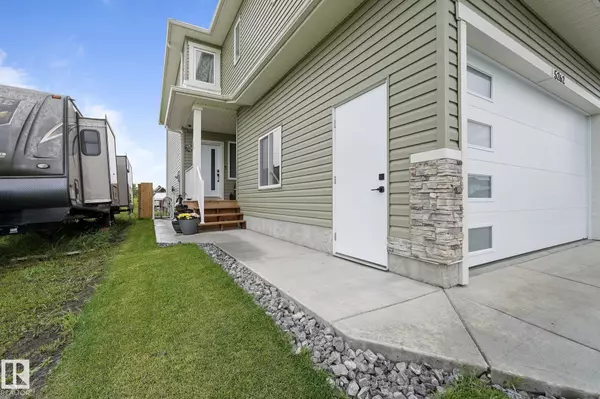5 Beds
3 Baths
2,666 SqFt
5 Beds
3 Baths
2,666 SqFt
Open House
Sat Aug 23, 1:00pm - 3:00pm
Key Details
Property Type Single Family Home
Sub Type Detached Single Family
Listing Status Active
Purchase Type For Sale
Square Footage 2,666 sqft
Price per Sqft $250
MLS® Listing ID E4453480
Bedrooms 5
Full Baths 3
Year Built 2023
Property Sub-Type Detached Single Family
Property Description
Location
Province AB
Zoning Zone 92
Rooms
Basement Full, Unfinished
Separate Den/Office true
Interior
Interior Features ensuite bathroom
Heating Forced Air-1, Natural Gas
Flooring Laminate Flooring
Appliance Dishwasher-Built-In, Dryer, Garage Opener, Hood Fan, Refrigerator, Stove-Gas, Washer, See Remarks, TV Wall Mount, Curtains and Blinds
Exterior
Exterior Feature Airport Nearby, Corner Lot, Fenced, Flat Site, Landscaped, Low Maintenance Landscape, Playground Nearby, Schools
Community Features On Street Parking, Ceiling 9 ft., Closet Organizers, No Smoking Home, Parking-Extra
Roof Type Asphalt Shingles
Garage true
Building
Story 2
Foundation Concrete Perimeter
Architectural Style 2 Storey
Others
Tax ID 0037744778
Ownership Private







