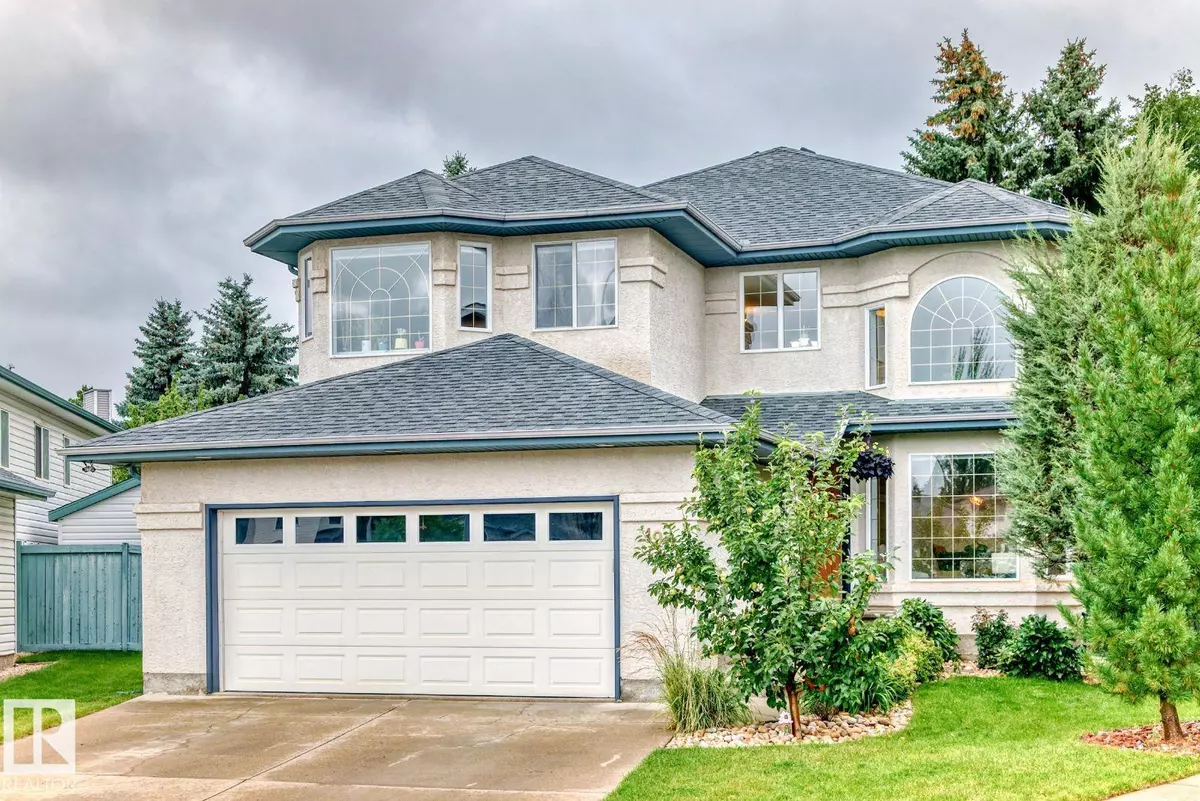5 Beds
3.5 Baths
2,550 SqFt
5 Beds
3.5 Baths
2,550 SqFt
Key Details
Property Type Single Family Home
Sub Type Detached Single Family
Listing Status Active
Purchase Type For Sale
Square Footage 2,550 sqft
Price per Sqft $265
MLS® Listing ID E4451987
Bedrooms 5
Full Baths 3
Half Baths 1
Year Built 1998
Property Sub-Type Detached Single Family
Property Description
Location
Province AB
Zoning Zone 20
Rooms
Basement Full, Finished
Interior
Interior Features ensuite bathroom
Heating Forced Air-1, Natural Gas
Flooring Carpet, Hardwood, Non-Ceramic Tile
Fireplaces Type Double Sided
Fireplace true
Appliance See Remarks
Exterior
Exterior Feature Cul-De-Sac, Fenced, Landscaped, Playground Nearby, Private Setting, Schools, Treed Lot
Community Features Air Conditioner, Barbecue-Built-In, Ceiling 9 ft., Closet Organizers, Deck, Patio, Natural Gas BBQ Hookup
Roof Type Asphalt Shingles
Total Parking Spaces 4
Garage true
Building
Story 3
Foundation Concrete Perimeter
Architectural Style 2 Storey
Others
Tax ID 0026104828
Ownership Private






