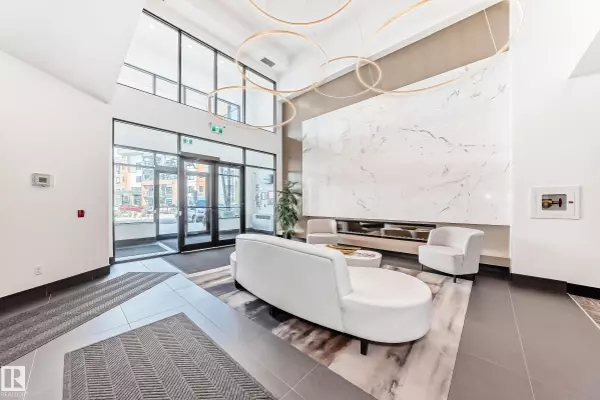2 Beds
2 Baths
1,724 SqFt
2 Beds
2 Baths
1,724 SqFt
Key Details
Property Type Condo
Sub Type Apartment
Listing Status Active
Purchase Type For Sale
Square Footage 1,724 sqft
Price per Sqft $492
MLS® Listing ID E4451840
Bedrooms 2
Full Baths 2
Condo Fees $849
HOA Fees $236
Year Built 2020
Lot Size 1,416 Sqft
Acres 0.032517914
Property Sub-Type Apartment
Property Description
Location
Province AB
Zoning Zone 14
Rooms
Basement None, No Basement
Interior
Interior Features ensuite bathroom
Heating Forced Air-1, Natural Gas
Flooring Ceramic Tile, Vinyl Plank
Appliance Dishwasher-Built-In, Dryer, Hood Fan, Oven-Built-In, Oven-Microwave, Refrigerator, Stove-Countertop Gas, Washer
Exterior
Exterior Feature Playground Nearby, Public Transportation, Ravine View, Schools, Shopping Nearby, Ski Hill Nearby
Community Features Dog Run-Fenced In, Fire Pit, Guest Suite, No Animal Home, No Smoking Home, Rooftop Deck/Patio
Roof Type Asphalt Shingles
Total Parking Spaces 2
Garage false
Building
Story 1
Foundation Slab
Architectural Style Single Level Apartment
Level or Stories 6
Others
Tax ID 0039196837
Ownership Private







