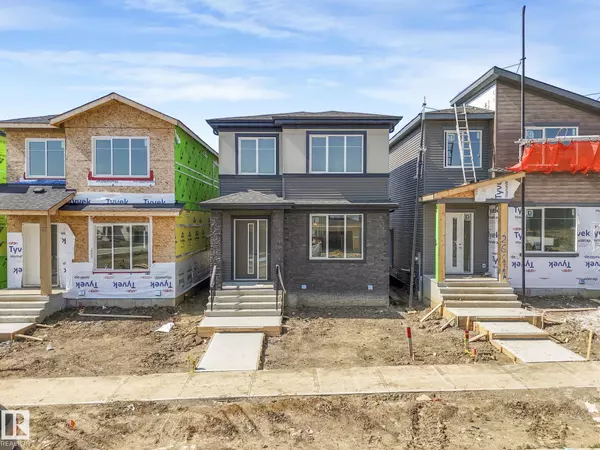3 Beds
2.5 Baths
1,806 SqFt
3 Beds
2.5 Baths
1,806 SqFt
Key Details
Property Type Single Family Home
Sub Type Detached Single Family
Listing Status Active
Purchase Type For Sale
Square Footage 1,806 sqft
Price per Sqft $302
MLS® Listing ID E4451093
Bedrooms 3
Full Baths 2
Half Baths 1
Year Built 2025
Property Sub-Type Detached Single Family
Property Description
Location
Province AB
Zoning Zone 25
Rooms
Basement Full, Unfinished
Separate Den/Office true
Interior
Interior Features ensuite bathroom
Heating Forced Air-2, Natural Gas
Flooring Carpet, Vinyl Plank
Fireplaces Type Insert
Fireplace true
Appliance Garage Opener, See Remarks
Exterior
Exterior Feature Playground Nearby, Public Transportation, Schools, See Remarks
Community Features Ceiling 9 ft., See Remarks, 9 ft. Basement Ceiling
Roof Type Asphalt Shingles
Garage true
Building
Story 2
Foundation Slab
Architectural Style 2 Storey
Others
Tax ID 0040113053
Ownership Private






