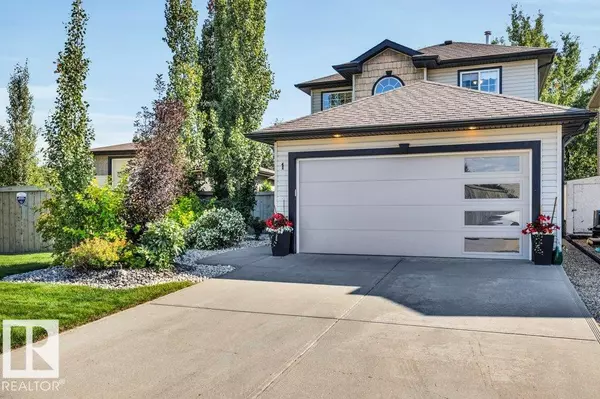3 Beds
3.5 Baths
1,555 SqFt
3 Beds
3.5 Baths
1,555 SqFt
Key Details
Property Type Single Family Home
Sub Type Detached Single Family
Listing Status Active
Purchase Type For Sale
Square Footage 1,555 sqft
Price per Sqft $540
MLS® Listing ID E4450769
Bedrooms 3
Full Baths 3
Half Baths 1
Year Built 2004
Lot Size 0.256 Acres
Acres 0.25623426
Property Sub-Type Detached Single Family
Property Description
Location
Province AB
Zoning Zone 92
Rooms
Basement Full, Finished
Interior
Interior Features ensuite bathroom
Heating Forced Air-1, Natural Gas
Flooring Carpet, Ceramic Tile, Vinyl Plank
Fireplaces Type Mantel, Tile Surround
Fireplace true
Appliance Dishwasher-Built-In, Dryer, Garburator, Hood Fan, Oven-Microwave, Refrigerator, Storage Shed, Stove-Electric, Vacuum Systems, Washer, Window Coverings
Exterior
Exterior Feature Backs Onto Park/Trees, Corner Lot, Fenced, Golf Nearby, Landscaped, Ravine View, Schools, Shopping Nearby, See Remarks
Community Features Deck, Hot Tub, Hot Water Natural Gas, No Smoking Home, Parking-Extra, Smart/Program. Thermostat, R.V. Storage, Workshop, See Remarks, Vacuum System-Roughed-In, Natural Gas BBQ Hookup
Roof Type Asphalt Shingles
Garage true
Building
Story 3
Foundation Concrete Perimeter
Architectural Style 2 Storey
Others
Tax ID 0030350417
Ownership Private






