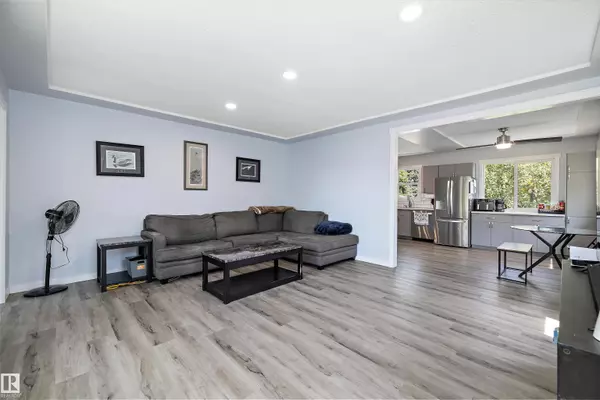4 Beds
2 Baths
1,241 SqFt
4 Beds
2 Baths
1,241 SqFt
Key Details
Property Type Single Family Home
Sub Type Duplex
Listing Status Active
Purchase Type For Sale
Square Footage 1,241 sqft
Price per Sqft $368
MLS® Listing ID E4449789
Bedrooms 4
Full Baths 2
Year Built 1958
Lot Size 6,247 Sqft
Acres 0.14340746
Property Sub-Type Duplex
Property Description
Location
Province AB
Zoning Zone 01
Rooms
Basement Full, Finished
Separate Den/Office true
Interior
Heating Forced Air-2, Natural Gas
Flooring Carpet, Vinyl Plank
Fireplace false
Appliance Air Conditioning-Central, Fan-Ceiling, Garage Control, Garage Opener, Microwave Hood Fan, Refrigerators-Two, Stoves-Two, Washers-Two, Dishwasher-Two
Exterior
Exterior Feature Fenced, Landscaped, Low Maintenance Landscape, Park/Reserve, Public Transportation, Schools, Shopping Nearby
Community Features Air Conditioner, Patio
Roof Type Asphalt Shingles
Total Parking Spaces 4
Garage true
Building
Story 2
Foundation Concrete Perimeter
Architectural Style Bi-Level
Schools
Elementary Schools Calder School
Middle Schools Rosslyn School
High Schools Ross Sheppard School
Others
Tax ID 0021069258
Ownership Private






