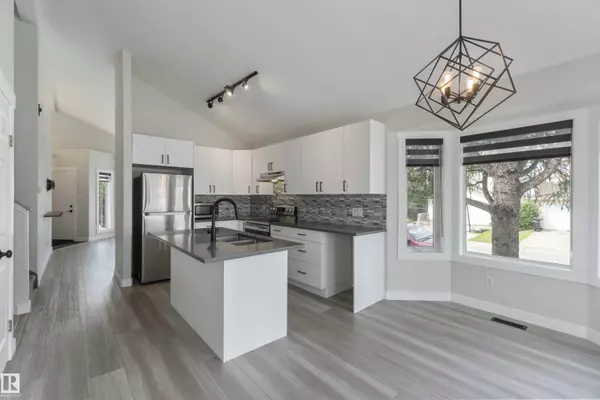3 Beds
3 Baths
1,101 SqFt
3 Beds
3 Baths
1,101 SqFt
Key Details
Property Type Single Family Home
Sub Type Detached Single Family
Listing Status Active
Purchase Type For Sale
Square Footage 1,101 sqft
Price per Sqft $426
MLS® Listing ID E4449394
Bedrooms 3
Full Baths 3
Year Built 1994
Lot Size 5,102 Sqft
Acres 0.11713368
Property Sub-Type Detached Single Family
Property Description
Location
Province AB
Zoning Zone 27
Rooms
Basement Full, Finished
Interior
Interior Features ensuite bathroom
Heating Forced Air-1, Natural Gas
Flooring Carpet, Vinyl Plank
Appliance Air Conditioning-Central, Dryer, Hood Fan, Refrigerator, Storage Shed, Stove-Electric, Vacuum Systems, Washer, Window Coverings
Exterior
Exterior Feature Corner Lot, Cul-De-Sac, Landscaped, Picnic Area, Playground Nearby, Schools, Shopping Nearby
Community Features Off Street Parking, Air Conditioner, Deck, No Animal Home, No Smoking Home
Roof Type Asphalt Shingles
Garage true
Building
Story 4
Foundation Concrete Perimeter
Architectural Style 4 Level Split
Schools
Elementary Schools Baturyn
Middle Schools Mary Butterworth
High Schools M.E Lazert
Others
Tax ID 0024041121
Ownership Private






