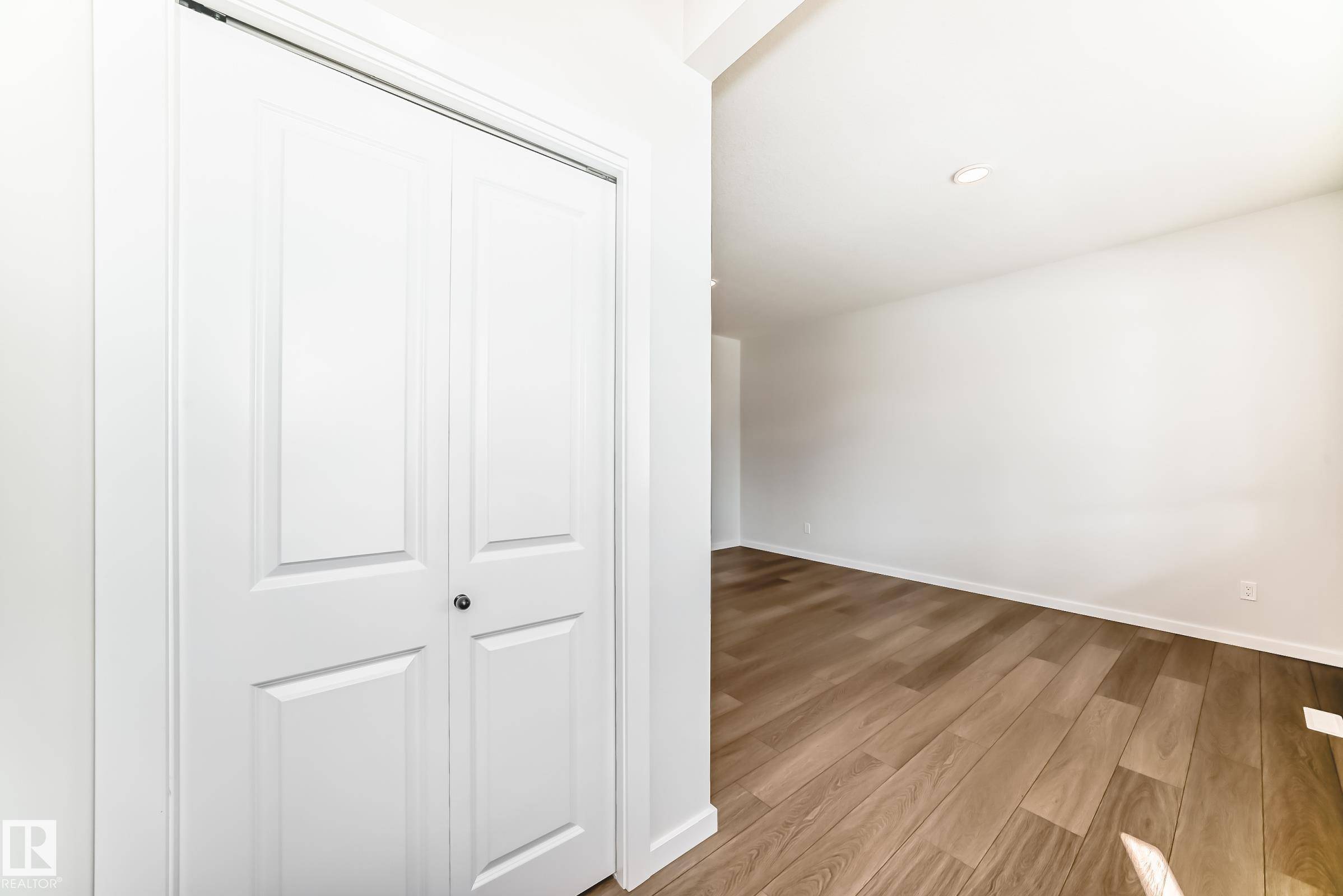3 Beds
2.5 Baths
1,543 SqFt
3 Beds
2.5 Baths
1,543 SqFt
Key Details
Property Type Single Family Home
Sub Type Detached Single Family
Listing Status Active
Purchase Type For Sale
Square Footage 1,543 sqft
Price per Sqft $317
MLS® Listing ID E4448142
Bedrooms 3
Full Baths 2
Half Baths 1
Year Built 2024
Lot Size 2,439 Sqft
Acres 0.05601186
Property Sub-Type Detached Single Family
Property Description
Location
Province AB
Zoning Zone 82
Rooms
Basement Full, Unfinished
Separate Den/Office true
Interior
Interior Features ensuite bathroom
Heating Forced Air-1, Natural Gas
Flooring Carpet, Laminate Flooring
Fireplaces Type Remote Control, Wall Mount
Fireplace true
Appliance Dishwasher-Built-In, Dryer, Garage Control, Garage Opener, Hood Fan, Oven-Microwave, Refrigerator, Stove-Gas, Washer
Exterior
Exterior Feature Airport Nearby, Back Lane, Not Landscaped, Picnic Area, Playground Nearby, Schools
Community Features Deck, Detectors Smoke, Front Porch, Smart/Program. Thermostat
Roof Type Asphalt Shingles
Garage true
Building
Story 2
Foundation Concrete Perimeter
Architectural Style 2 Storey
Others
Tax ID 0039039318
Ownership Private






