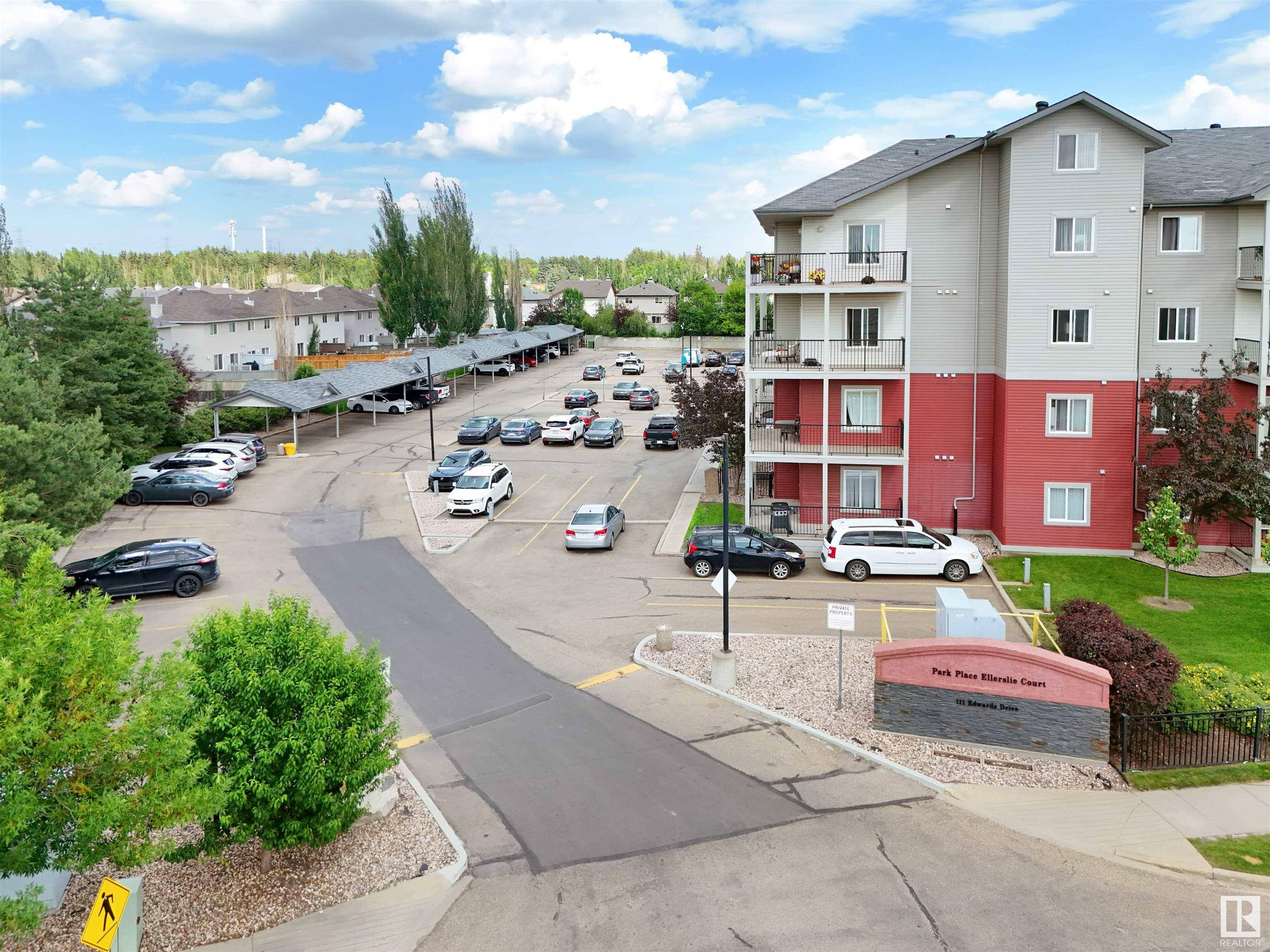2 Beds
2 Baths
912 SqFt
2 Beds
2 Baths
912 SqFt
Key Details
Property Type Condo
Sub Type Apartment
Listing Status Active
Purchase Type For Sale
Square Footage 912 sqft
Price per Sqft $219
MLS® Listing ID E4446607
Bedrooms 2
Full Baths 2
Condo Fees $511
Year Built 2006
Lot Size 1,086 Sqft
Acres 0.024941932
Property Sub-Type Apartment
Property Description
Location
Province AB
Zoning Zone 53
Rooms
Basement None, No Basement
Interior
Interior Features ensuite bathroom
Heating Baseboard, Natural Gas
Flooring Carpet, Linoleum
Appliance Dishwasher-Built-In, Dryer, Hood Fan, Microwave Hood Fan, Refrigerator, Stove-Electric, Washer
Exterior
Exterior Feature Landscaped, Playground Nearby, Public Transportation, Schools, Shopping Nearby, See Remarks
Community Features Detectors Smoke, No Animal Home, No Smoking Home, Recreation Room/Centre, Security Door, See Remarks
Roof Type Unknown
Total Parking Spaces 1
Garage false
Building
Story 1
Foundation Concrete Perimeter
Architectural Style Single Level Apartment
Level or Stories 4
Others
Tax ID 0032279531
Ownership Private






