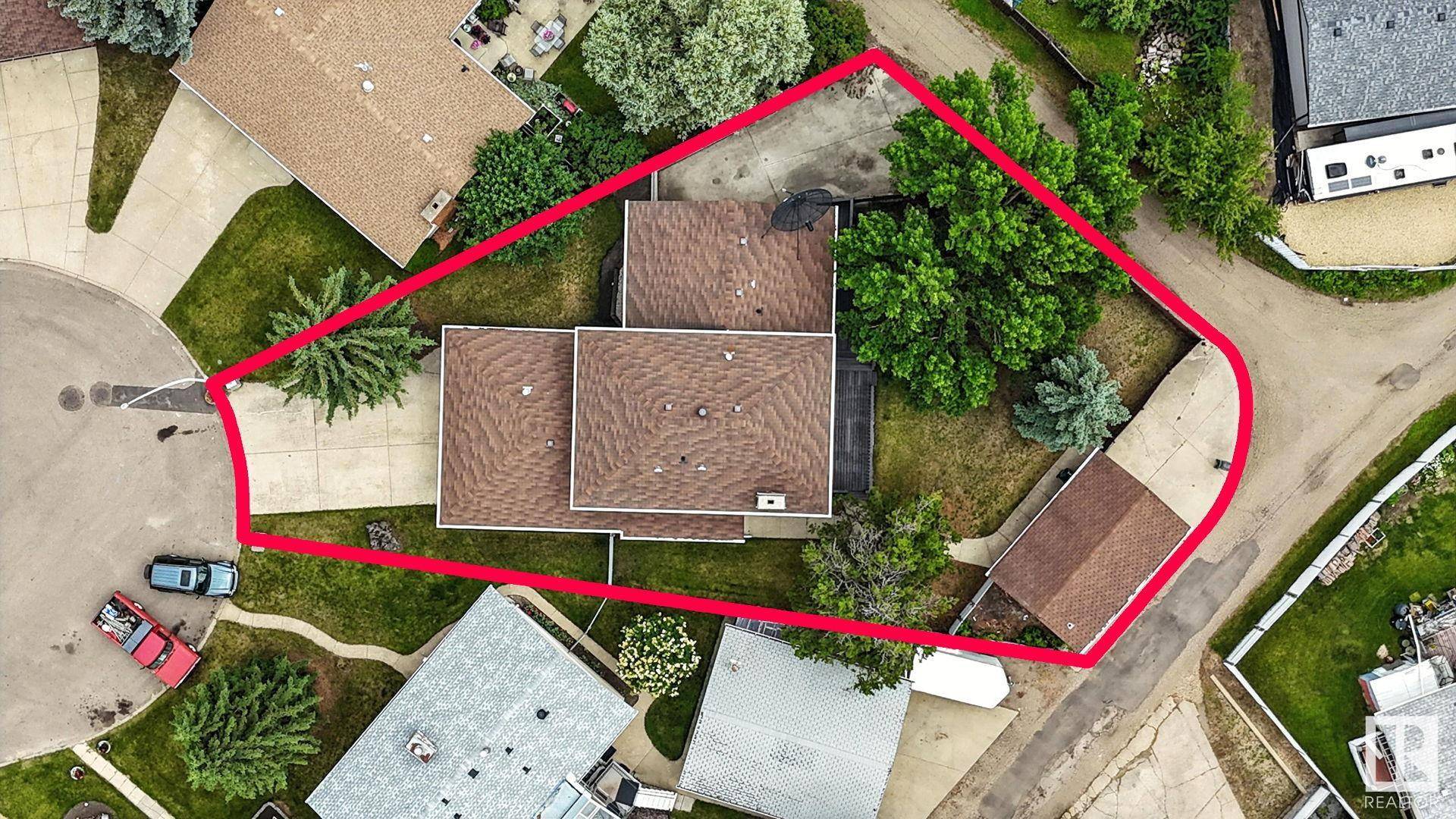5 Beds
2.5 Baths
2,060 SqFt
5 Beds
2.5 Baths
2,060 SqFt
Key Details
Property Type Single Family Home
Sub Type Detached Single Family
Listing Status Active
Purchase Type For Sale
Square Footage 2,060 sqft
Price per Sqft $300
MLS® Listing ID E4446361
Bedrooms 5
Full Baths 2
Half Baths 1
Year Built 1975
Lot Size 9,769 Sqft
Acres 0.22425994
Property Sub-Type Detached Single Family
Property Description
Location
Province AB
Zoning Zone 29
Rooms
Basement Full, Finished
Separate Den/Office false
Interior
Interior Features ensuite bathroom
Heating Forced Air-1, Natural Gas
Flooring Ceramic Tile, Vinyl Plank
Fireplaces Type Brick Facing
Fireplace true
Appliance Dishwasher-Built-In, Dryer, Garage Opener, Hood Fan, Refrigerator, Stove-Electric, Washer, Window Coverings
Exterior
Exterior Feature Back Lane, Cul-De-Sac, Fenced, Landscaped, Schools, Shopping Nearby
Community Features Crawl Space, Deck, Hot Water Natural Gas, No Animal Home, No Smoking Home, R.V. Storage
Roof Type Asphalt Shingles
Total Parking Spaces 7
Garage true
Building
Story 4
Foundation Concrete Perimeter
Architectural Style 4 Level Split
Schools
Elementary Schools Satoo
Middle Schools Kisewatisiwin
High Schools J.Percy Page
Others
Tax ID 0017186107
Ownership Private






