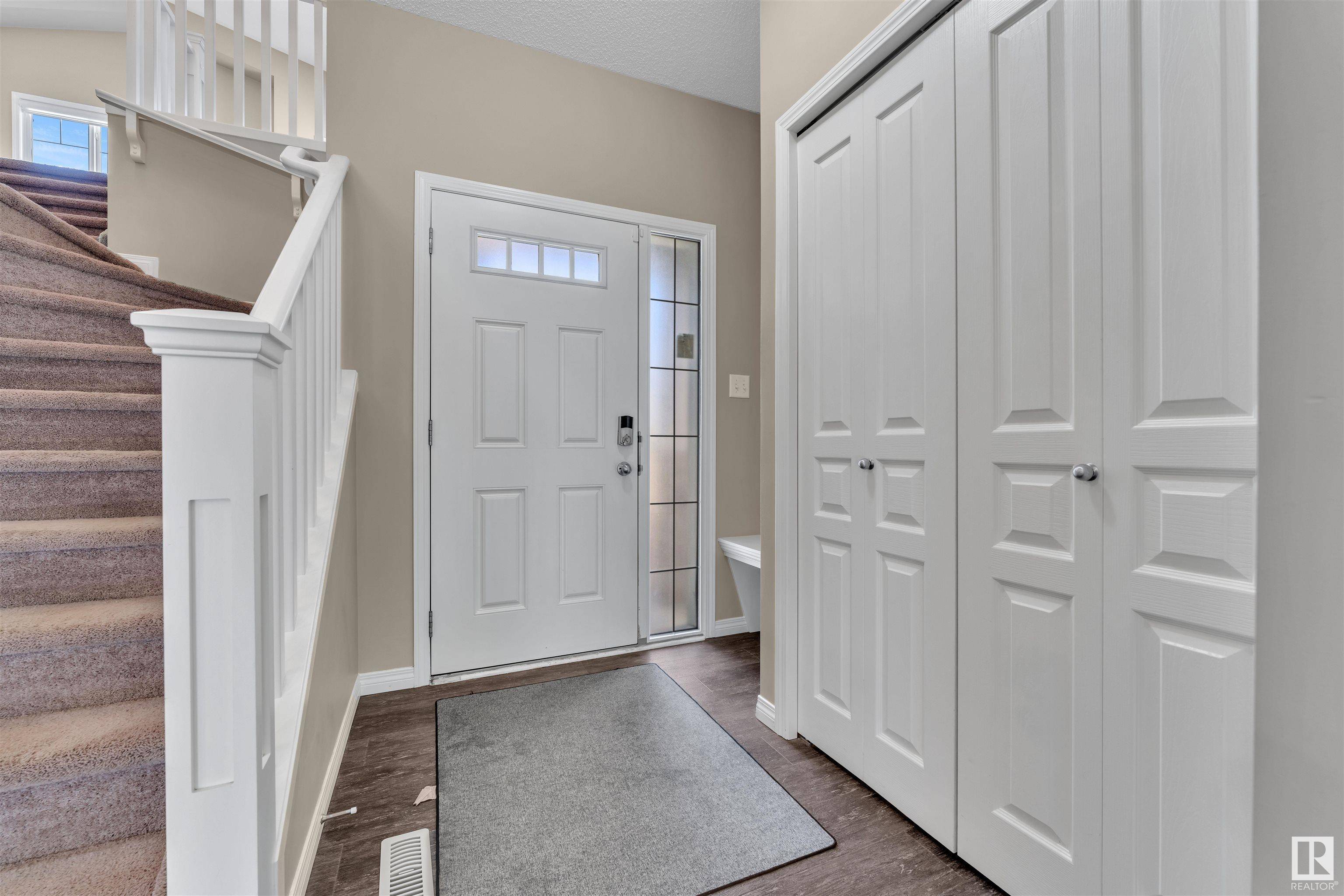3 Beds
2.5 Baths
1,945 SqFt
3 Beds
2.5 Baths
1,945 SqFt
Key Details
Property Type Single Family Home
Sub Type Detached Single Family
Listing Status Active
Purchase Type For Sale
Square Footage 1,945 sqft
Price per Sqft $305
MLS® Listing ID E4446304
Bedrooms 3
Full Baths 2
Half Baths 1
Year Built 2017
Lot Size 4,670 Sqft
Acres 0.10721275
Property Sub-Type Detached Single Family
Property Description
Location
Province AB
Zoning Zone 56
Rooms
Basement Full, Unfinished
Separate Den/Office true
Interior
Interior Features ensuite bathroom
Heating Forced Air-1, Natural Gas
Flooring Carpet, Ceramic Tile, Vinyl Plank
Appliance Air Conditioning-Central, Dishwasher-Built-In, Dryer, Garage Control, Garage Opener, Hood Fan, Refrigerator, Stove-Electric, Washer, Window Coverings
Exterior
Exterior Feature Fenced, Landscaped, Playground Nearby, Shopping Nearby
Community Features Air Conditioner, Ceiling 9 ft., Detectors Smoke
Roof Type Asphalt Shingles
Garage true
Building
Story 2
Foundation Concrete Perimeter
Architectural Style 2 Storey
Others
Tax ID 0036983617
Ownership Private






