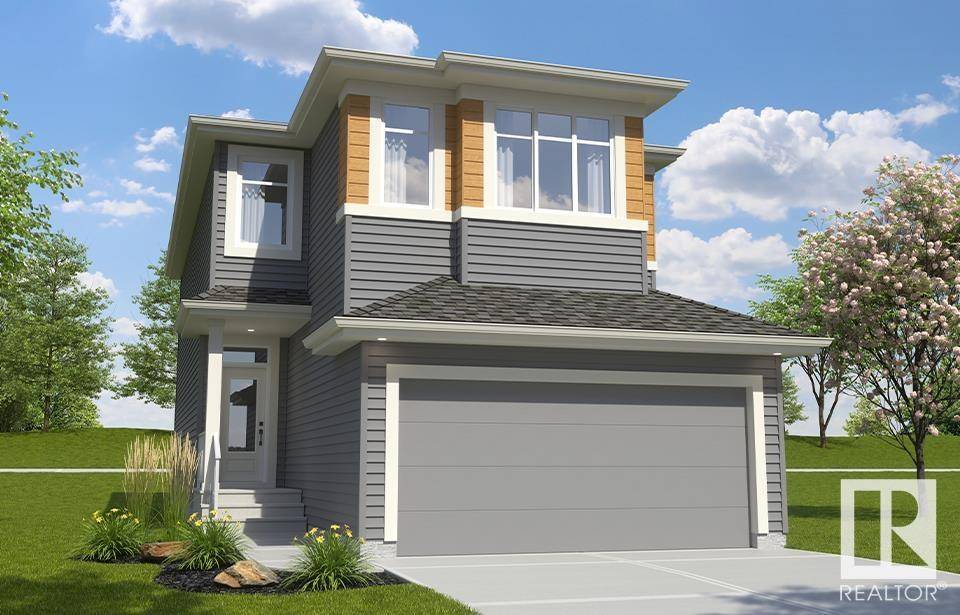REQUEST A TOUR If you would like to see this home without being there in person, select the "Virtual Tour" option and your agent will contact you to discuss available opportunities.
In-PersonVirtual Tour
$ 614,900
Est. payment | /mo
3 Beds
2.5 Baths
2,040 SqFt
$ 614,900
Est. payment | /mo
3 Beds
2.5 Baths
2,040 SqFt
Key Details
Property Type Single Family Home
Sub Type Detached Single Family
Listing Status Active
Purchase Type For Sale
Square Footage 2,040 sqft
Price per Sqft $301
MLS® Listing ID E4446299
Bedrooms 3
Full Baths 2
Half Baths 1
Year Built 2025
Property Sub-Type Detached Single Family
Property Description
Welcome to this stunning home in beautiful Riverview, offering over 2,000 sq ft of thoughtfully designed living space with modern finishes throughout. The main floor showcases gorgeous luxury vinyl plank flooring and a chef-inspired kitchen featuring striking two-tone cabinets, modern lighting, and a walk-through pantry perfect for effortless organization. Upstairs, retreat to the spacious primary suite complete with a spa-like bathroom offering a large stand-up shower, freestanding soaker tub, and double sinks. Enjoy cozy movie nights in the bonus room and the convenience of a second-floor laundry room. For added future development and convenience there is side separate entrance added. This home blends style, comfort, and function in every detail—don't miss your chance to make it yours!
Location
Province AB
Zoning Zone 57
Rooms
Basement Full, Unfinished
Separate Den/Office true
Interior
Interior Features ensuite bathroom
Heating Forced Air-1, Natural Gas
Flooring Vinyl Plank
Appliance Microwave Hood Fan
Exterior
Exterior Feature See Remarks
Community Features See Remarks
Roof Type Asphalt Shingles
Garage true
Building
Story 2
Foundation Slab
Architectural Style 2 Storey
Others
Tax ID 0040088403
Ownership Private
Copyright 2025 by the REALTORS® Association of Edmonton. All rights reserved.
Listed by Jeremy Herrington • Greater Property Group

