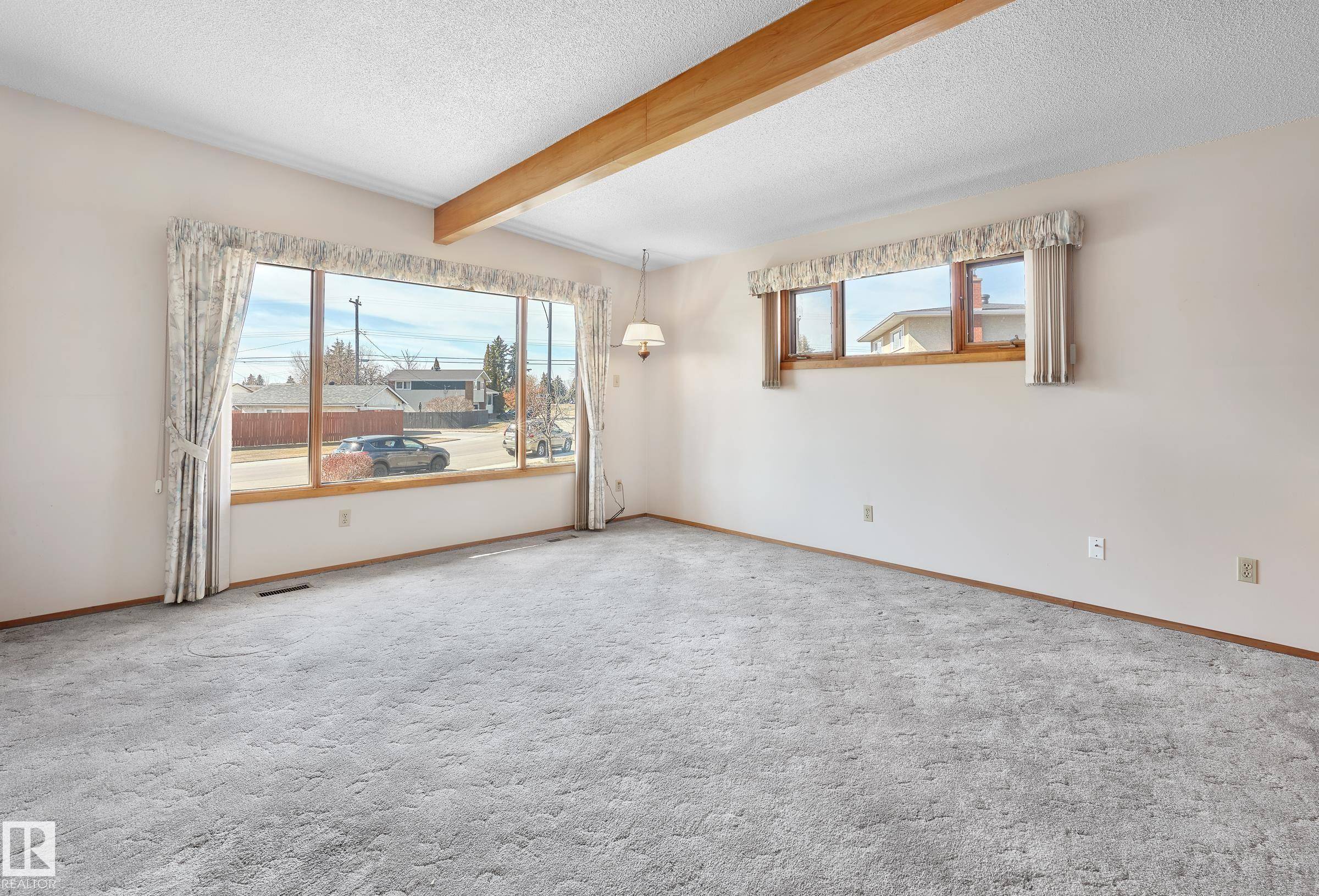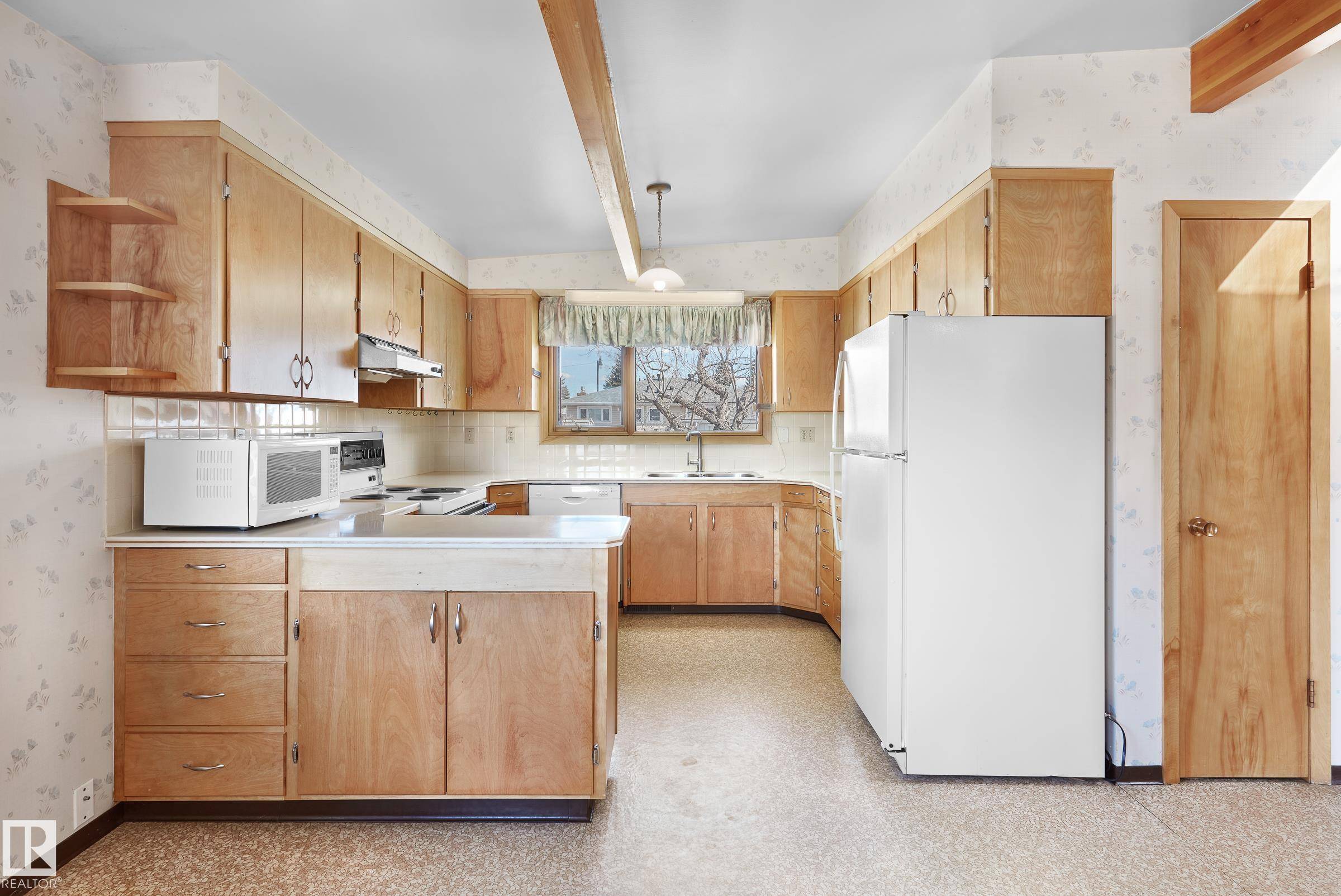4 Beds
2.5 Baths
1,381 SqFt
4 Beds
2.5 Baths
1,381 SqFt
Key Details
Property Type Single Family Home
Sub Type Detached Single Family
Listing Status Active
Purchase Type For Sale
Square Footage 1,381 sqft
Price per Sqft $409
MLS® Listing ID E4446180
Bedrooms 4
Full Baths 2
Half Baths 1
Year Built 1964
Lot Size 6,987 Sqft
Acres 0.1604003
Property Sub-Type Detached Single Family
Property Description
Location
Province AB
Zoning Zone 15
Rooms
Basement Full, Finished
Interior
Heating Forced Air-1, Natural Gas
Flooring Carpet, Linoleum
Appliance Air Conditioning-Central, Dishwasher-Built-In, Dryer, Garage Control, Garage Opener, Refrigerator, Storage Shed, Stove-Electric, Washer
Exterior
Exterior Feature Back Lane, Landscaped, Playground Nearby, Schools, Shopping Nearby
Community Features Air Conditioner, Vaulted Ceiling
Roof Type Asphalt Shingles
Total Parking Spaces 3
Garage true
Building
Story 2
Foundation Concrete Perimeter
Architectural Style Bungalow
Schools
Elementary Schools Lendrum
Middle Schools Avalon
High Schools Strathcona/Harry Ainley
Others
Tax ID 0019448951
Ownership Private






