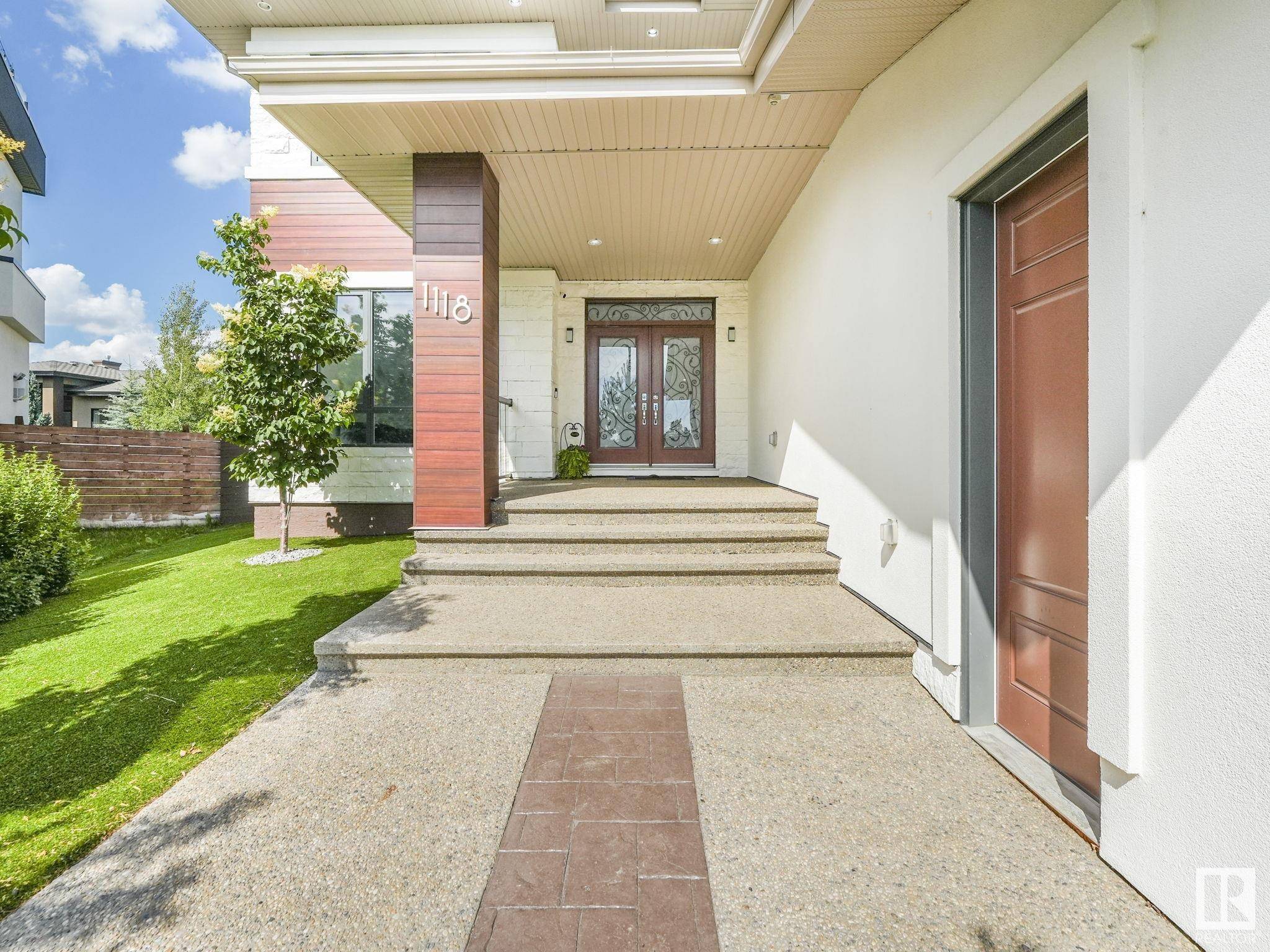4 Beds
3.5 Baths
3,814 SqFt
4 Beds
3.5 Baths
3,814 SqFt
Key Details
Property Type Single Family Home
Sub Type Detached Single Family
Listing Status Active
Purchase Type For Sale
Square Footage 3,814 sqft
Price per Sqft $457
MLS® Listing ID E4446041
Bedrooms 4
Full Baths 3
Half Baths 1
HOA Fees $200
Year Built 2017
Lot Size 10,788 Sqft
Acres 0.24765752
Property Sub-Type Detached Single Family
Property Description
Location
Province AB
Zoning Zone 56
Rooms
Basement Full, Partially Finished
Interior
Interior Features ensuite bathroom
Heating Forced Air-2, Natural Gas
Flooring Carpet, Engineered Wood, Non-Ceramic Tile
Fireplaces Type See Remarks
Fireplace true
Appliance Air Conditioning-Central, Dishwasher-Built-In, Dryer, Freezer, Garage Control, Garage Opener, Hood Fan, Oven-Built-In, Oven-Microwave, Refrigerator, Stove-Countertop Gas, Stove-Gas, Washer, Window Coverings, Garage Heater
Exterior
Exterior Feature Backs Onto Park/Trees, Cul-De-Sac, Fenced, Fruit Trees/Shrubs, Landscaped, Playground Nearby, Schools, Shopping Nearby, Treed Lot
Community Features Air Conditioner, Carbon Monoxide Detectors, Ceiling 10 ft., Ceiling 9 ft., Deck, Exterior Walls- 2"x6", Fire Pit, Front Porch, Gazebo, Hot Water Natural Gas, Hot Wtr Tank-Energy Star, Insulation-Upgraded, No Animal Home, No Smoking Home, Parking-Extra, Patio, HRV System, Natural Gas BBQ Hookup, 9 ft. Basement Ceiling
Roof Type Asphalt Shingles
Garage false
Building
Story 2
Foundation Concrete Perimeter
Architectural Style 2 Storey
Schools
Elementary Schools Constable Daniel Woodall S
Middle Schools St. John Xxiii
Others
Tax ID 0036644227
Ownership Private






