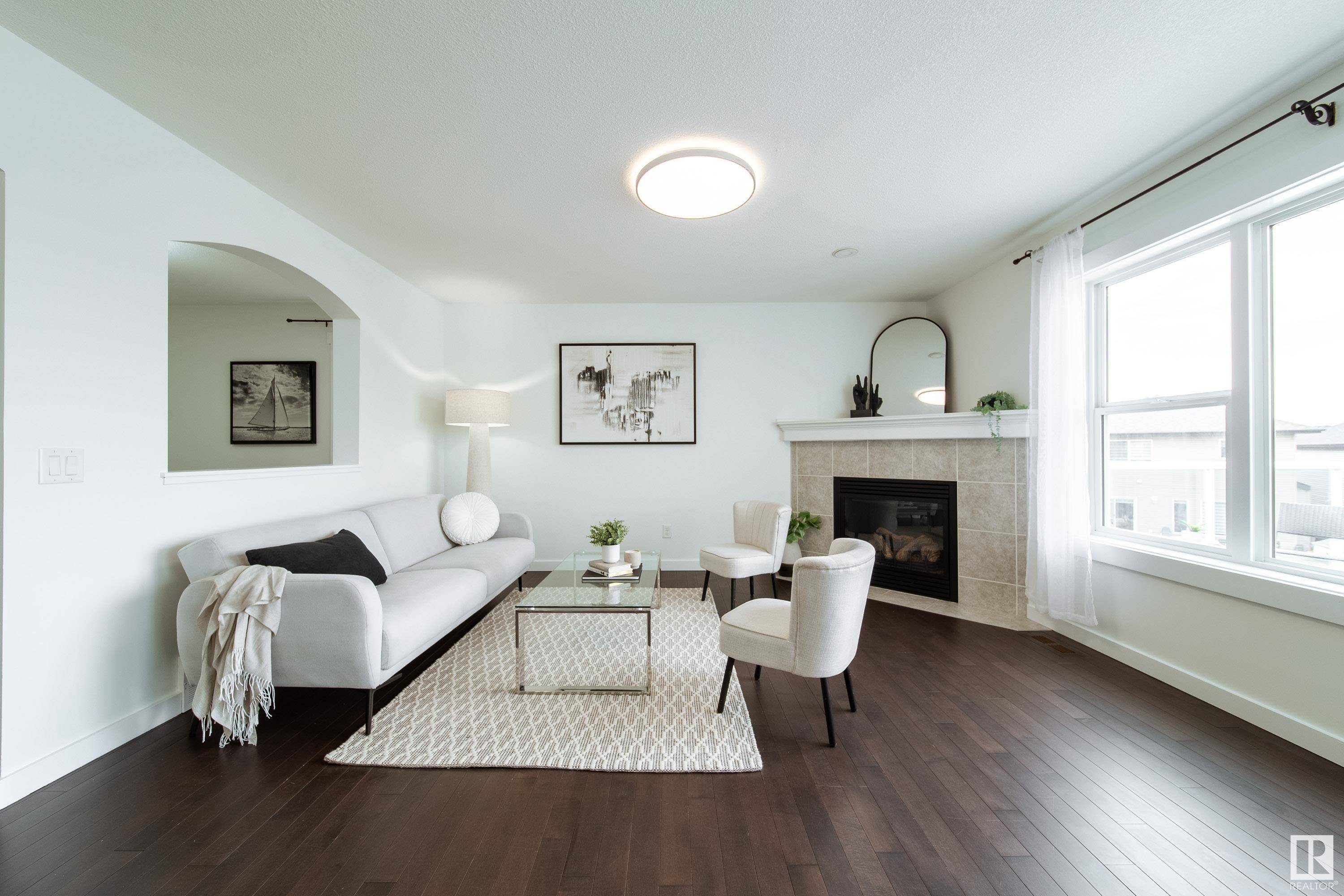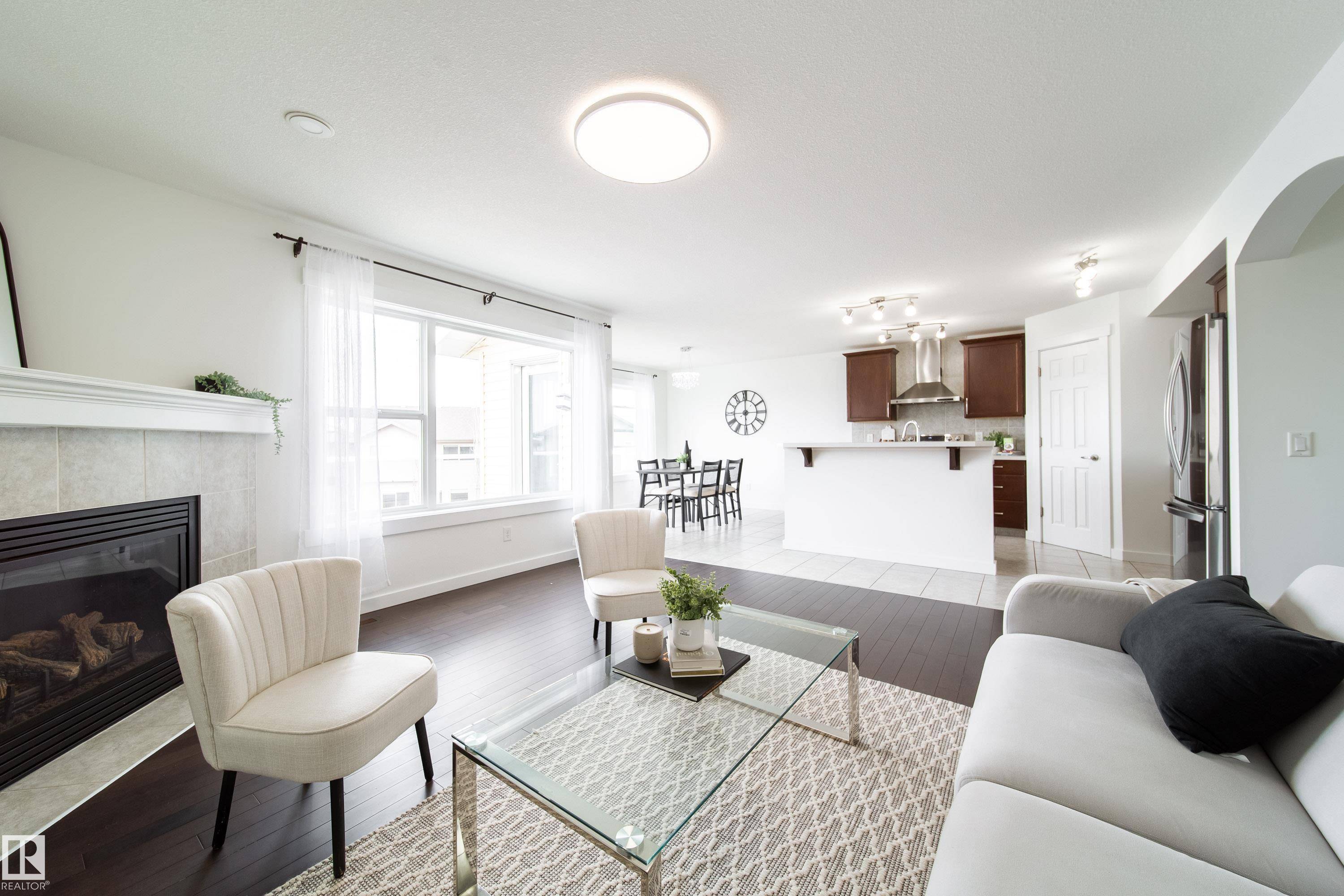5 Beds
3.5 Baths
2,077 SqFt
5 Beds
3.5 Baths
2,077 SqFt
Key Details
Property Type Single Family Home
Sub Type Detached Single Family
Listing Status Active
Purchase Type For Sale
Square Footage 2,077 sqft
Price per Sqft $298
MLS® Listing ID E4445369
Bedrooms 5
Full Baths 3
Half Baths 1
Year Built 2011
Property Sub-Type Detached Single Family
Property Description
Location
Province AB
Zoning Zone 53
Rooms
Basement Full, Finished
Separate Den/Office true
Interior
Interior Features ensuite bathroom
Heating Forced Air-1, Natural Gas
Flooring Carpet, Ceramic Tile, Hardwood
Fireplaces Type Corner
Fireplace true
Appliance Air Conditioning-Central, Dishwasher-Built-In, Garage Control, Garage Opener, Hood Fan, Storage Shed, Vacuum System Attachments, Vacuum Systems, Dryer-Two, Refrigerators-Two, Stoves-Two, Washers-Two, TV Wall Mount
Exterior
Exterior Feature Airport Nearby, Fenced, Landscaped, Public Transportation, View Downtown
Community Features Air Conditioner, Deck, Front Porch, Hot Water Natural Gas, Patio, Vinyl Windows, Walkout Basement
Roof Type Asphalt Shingles
Total Parking Spaces 4
Garage true
Building
Story 3
Foundation Concrete Perimeter
Architectural Style 2 Storey
Others
Tax ID 0034175001
Ownership Private






