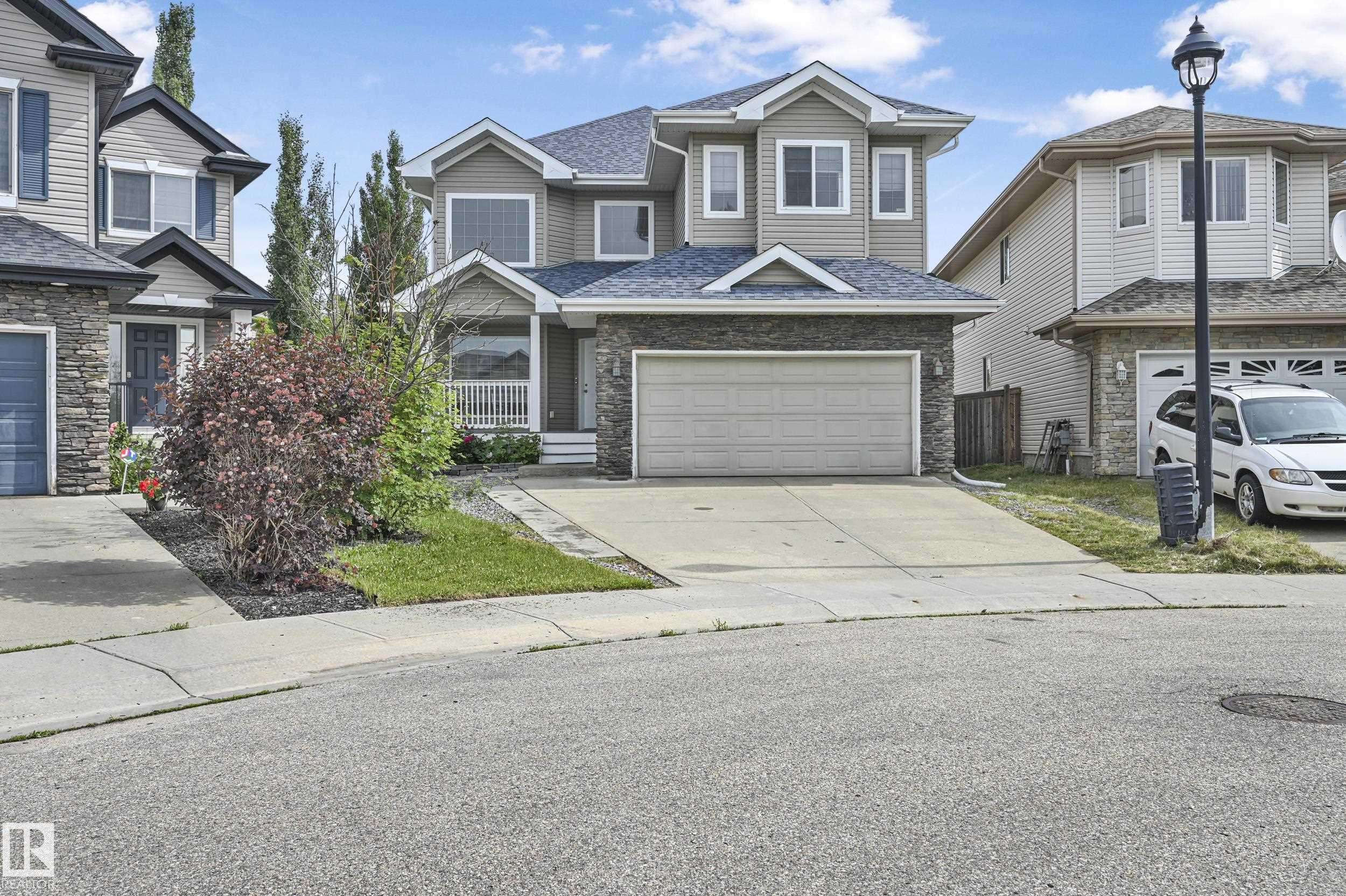4 Beds
3.5 Baths
2,452 SqFt
4 Beds
3.5 Baths
2,452 SqFt
Key Details
Property Type Single Family Home
Sub Type Detached Single Family
Listing Status Active
Purchase Type For Sale
Square Footage 2,452 sqft
Price per Sqft $256
MLS® Listing ID E4444203
Bedrooms 4
Full Baths 3
Half Baths 1
Year Built 2007
Lot Size 5,875 Sqft
Acres 0.13488263
Property Sub-Type Detached Single Family
Property Description
Location
Province AB
Zoning Zone 14
Rooms
Basement Full, Finished
Interior
Interior Features ensuite bathroom
Heating Forced Air-1, Natural Gas
Flooring Carpet, Hardwood, Linoleum
Fireplaces Type Mantel
Fireplace true
Appliance Dishwasher-Built-In, Dryer, Garage Control, Garage Opener, Hood Fan, Refrigerator, Stove-Electric, Washer, Window Coverings
Exterior
Exterior Feature Fenced, Landscaped, Playground Nearby, Public Transportation, Shopping Nearby
Community Features Ceiling 9 ft., Deck, Front Porch
Roof Type Asphalt Shingles
Total Parking Spaces 4
Garage true
Building
Story 3
Foundation Concrete Perimeter
Architectural Style 2 Storey
Schools
Elementary Schools Esther Starkman, Monsignor
Middle Schools Esther Starkman, Nellie Car
High Schools Lillian Osborne, St.Laurent
Others
Tax ID 0031977564
Ownership Private






