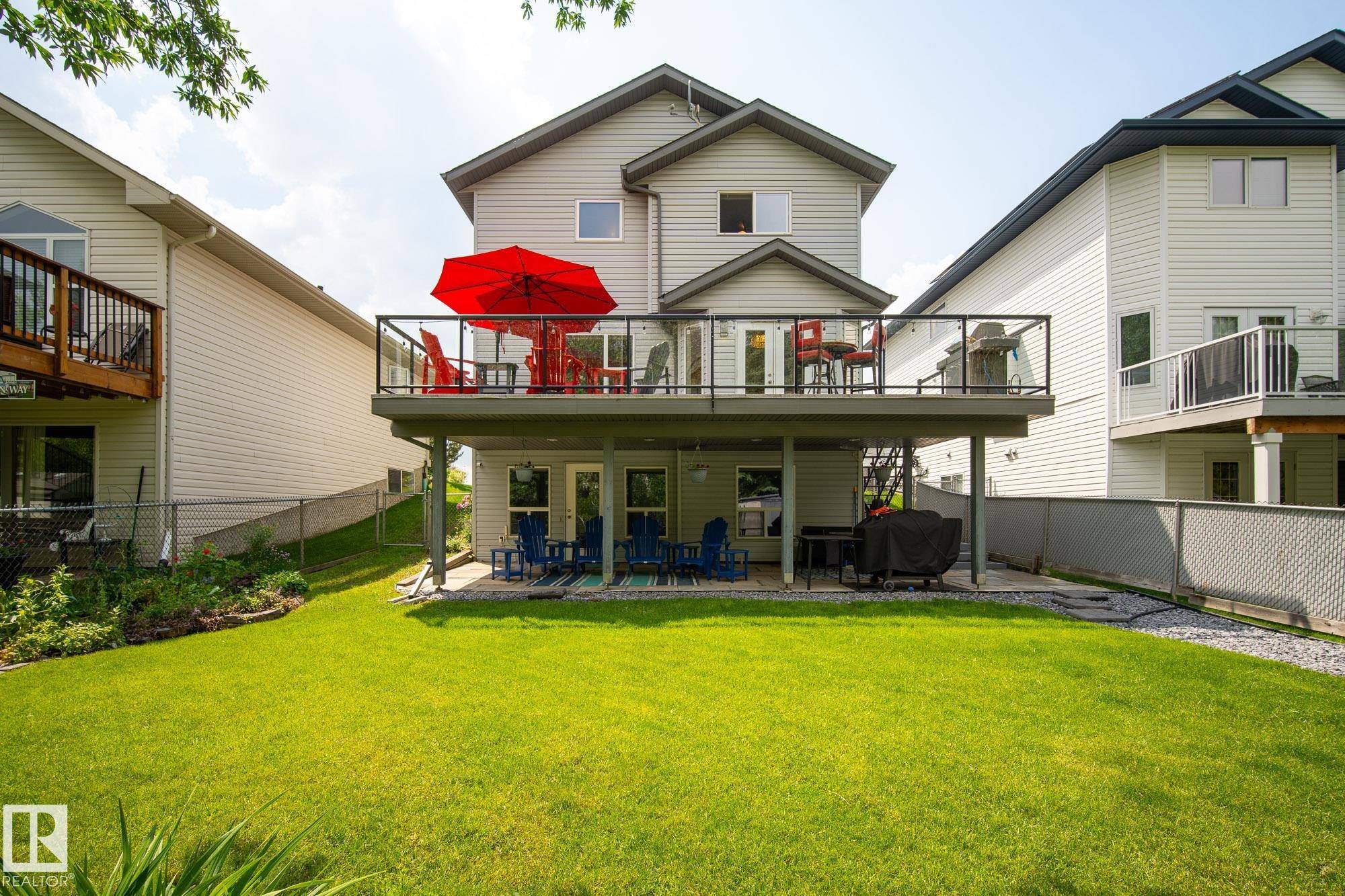3 Beds
3 Baths
1,693 SqFt
3 Beds
3 Baths
1,693 SqFt
Key Details
Property Type Single Family Home
Sub Type Detached Single Family
Listing Status Active
Purchase Type For Sale
Square Footage 1,693 sqft
Price per Sqft $369
MLS® Listing ID E4443423
Bedrooms 3
Full Baths 2
Half Baths 2
Year Built 2000
Property Sub-Type Detached Single Family
Property Description
Location
Province AB
Zoning Zone 25
Rooms
Basement Full, Finished
Separate Den/Office true
Interior
Interior Features ensuite bathroom
Heating Forced Air-1, Natural Gas
Flooring Carpet, Ceramic Tile, Vinyl Plank
Fireplaces Type Insert
Fireplace true
Appliance Air Conditioning-Central, Dishwasher-Built-In, Dryer, Garage Control, Garage Opener, Hood Fan, Oven-Microwave, Refrigerator, Storage Shed, Stove-Countertop Gas, Vacuum System Attachments, Vacuum Systems, Washer, Window Coverings
Exterior
Exterior Feature Backs Onto Park/Trees, Creek, Fenced, Landscaped, Picnic Area, Playground Nearby, Public Transportation, Schools, Shopping Nearby
Community Features On Street Parking, Air Conditioner, No Smoking Home, Patio, Vinyl Windows, Walkout Basement, Natural Gas BBQ Hookup
Roof Type Asphalt Shingles
Total Parking Spaces 4
Garage true
Building
Story 3
Foundation Concrete Perimeter
Architectural Style 2 Storey
Others
Tax ID 0026908921
Ownership Private






