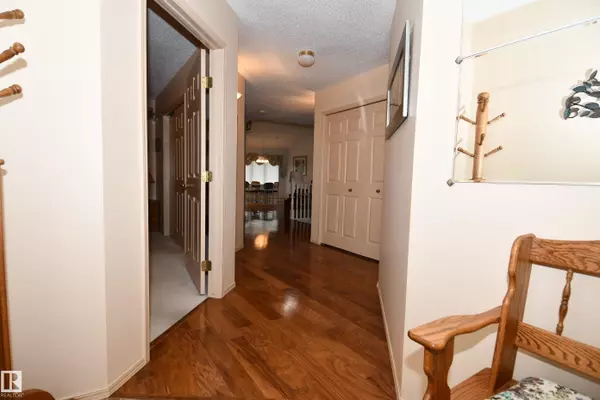3 Beds
3 Baths
1,370 SqFt
3 Beds
3 Baths
1,370 SqFt
Key Details
Property Type Single Family Home
Sub Type Duplex
Listing Status Active
Purchase Type For Sale
Square Footage 1,370 sqft
Price per Sqft $324
MLS® Listing ID E4443266
Bedrooms 3
Full Baths 3
Condo Fees $290
Year Built 1992
Lot Size 4,680 Sqft
Acres 0.10743514
Property Sub-Type Duplex
Property Description
Location
Province AB
Zoning Zone 81
Rooms
Basement Full, Finished
Interior
Interior Features ensuite bathroom
Heating Forced Air-1, Natural Gas
Flooring Carpet, Laminate Flooring, Linoleum
Fireplaces Type Freestanding
Fireplace true
Appliance Air Conditioning-Central, Dishwasher-Built-In, Dryer, Fan-Ceiling, Garage Control, Garage Opener, Microwave Hood Fan, Refrigerator, Stove-Electric, Vacuum System Attachments, Vacuum Systems, Washer, Curtains and Blinds, Garage Heater
Exterior
Exterior Feature Cul-De-Sac, Golf Nearby
Community Features Air Conditioner, Vaulted Ceiling
Roof Type Asphalt Shingles
Garage true
Building
Story 2
Foundation Concrete Perimeter
Architectural Style Bungalow
Others
Tax ID 0023786114
Ownership Private







