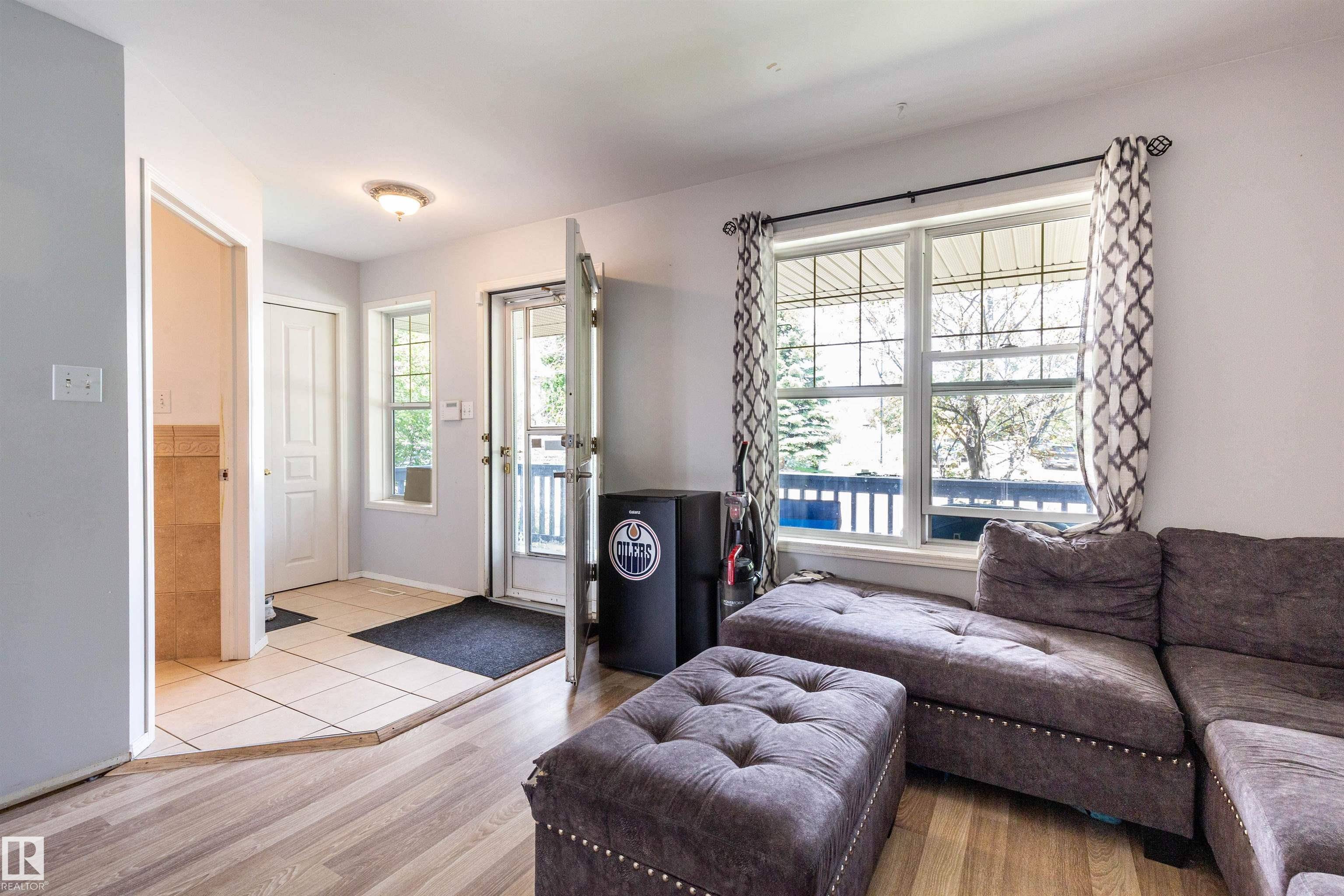3 Beds
2.5 Baths
1,466 SqFt
3 Beds
2.5 Baths
1,466 SqFt
Key Details
Property Type Single Family Home
Sub Type Detached Single Family
Listing Status Active
Purchase Type For Sale
Square Footage 1,466 sqft
Price per Sqft $293
MLS® Listing ID E4440724
Bedrooms 3
Full Baths 2
Half Baths 1
HOA Fees $170
Year Built 1999
Lot Size 3,690 Sqft
Acres 0.08472202
Property Sub-Type Detached Single Family
Property Description
Location
Province AB
Zoning Zone 58
Rooms
Basement Full, Unfinished
Interior
Interior Features ensuite bathroom
Heating Forced Air-1, Natural Gas
Flooring Carpet, Laminate Flooring
Appliance Dishwasher-Built-In, Dryer, Refrigerator, Stove-Electric, Washer
Exterior
Exterior Feature Cul-De-Sac, Fenced, Flat Site, Golf Nearby, Park/Reserve, Playground Nearby, Schools, Shopping Nearby
Community Features On Street Parking, No Smoking Home, Vinyl Windows
Roof Type Asphalt Shingles
Garage true
Building
Story 2
Foundation Concrete Perimeter
Architectural Style 2 Storey
Others
Tax ID 0027752021
Ownership Private






