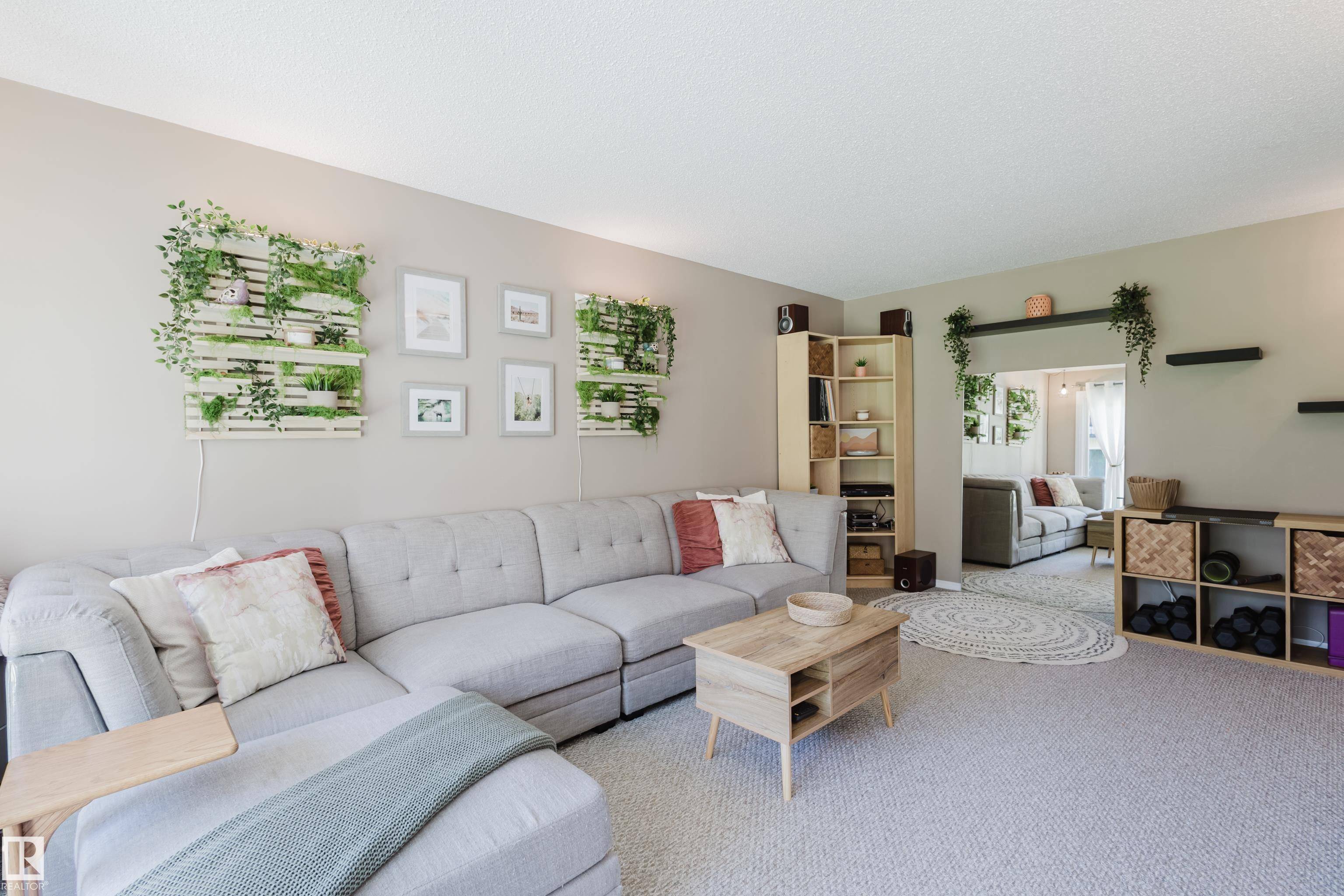2 Beds
1 Bath
947 SqFt
2 Beds
1 Bath
947 SqFt
OPEN HOUSE
Sun Jul 06, 2:30pm - 5:00pm
Key Details
Property Type Condo
Sub Type Apartment
Listing Status Active
Purchase Type For Sale
Square Footage 947 sqft
Price per Sqft $154
MLS® Listing ID E4440020
Bedrooms 2
Full Baths 1
Condo Fees $610
Year Built 1970
Lot Size 653 Sqft
Acres 0.015003706
Property Sub-Type Apartment
Property Description
Location
Province AB
Zoning Zone 16
Rooms
Basement None, No Basement
Interior
Heating Hot Water, Natural Gas
Flooring Carpet, Vinyl Plank
Appliance Dishwasher-Built-In, Dryer, Refrigerator, Stove-Electric, Washer, Window Coverings
Exterior
Exterior Feature Backs Onto Park/Trees, Public Transportation, Schools
Community Features Club House, Exercise Room, Gazebo, Intercom, Parking-Plug-Ins, Parking-Visitor, Party Room, Recreation Room/Centre, Sauna; Swirlpool; Steam, Storage-Locker Room
Roof Type Asphalt Shingles
Garage false
Building
Story 1
Foundation Concrete Perimeter
Architectural Style Single Level Apartment
Level or Stories 3
Others
Tax ID 0025940586
Ownership Private






