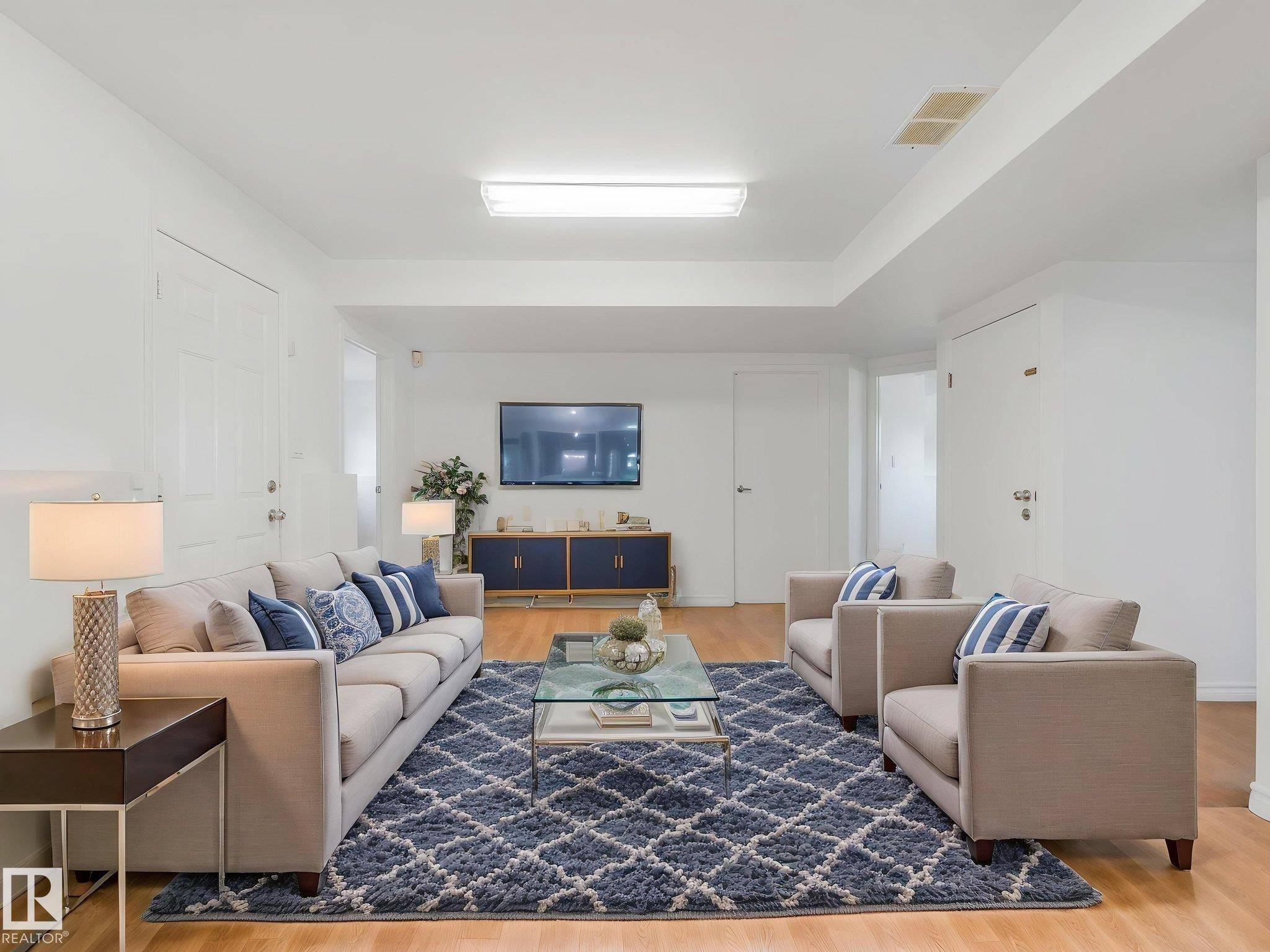6 Beds
3 Baths
1,097 SqFt
6 Beds
3 Baths
1,097 SqFt
Key Details
Property Type Single Family Home
Sub Type Detached Single Family
Listing Status Active
Purchase Type For Sale
Square Footage 1,097 sqft
Price per Sqft $437
MLS® Listing ID E4439316
Bedrooms 6
Full Baths 3
Year Built 1989
Lot Size 5,309 Sqft
Acres 0.12189523
Property Sub-Type Detached Single Family
Property Description
Location
Province AB
Zoning Zone 29
Rooms
Basement Full, Finished
Separate Den/Office true
Interior
Interior Features ensuite bathroom
Heating Forced Air-1, Natural Gas
Flooring Carpet, Linoleum
Appliance Dishwasher-Built-In, Dryer, Hood Fan, Oven-Microwave, Washer, Refrigerators-Two, Stoves-Two
Exterior
Exterior Feature Back Lane, Fenced, Landscaped, Playground Nearby, Public Transportation, Schools, Shopping Nearby
Community Features Deck, Detectors Smoke, No Animal Home, No Smoking Home, Parking-Extra
Roof Type Asphalt Shingles
Total Parking Spaces 6
Garage true
Building
Story 2
Foundation Concrete Perimeter
Architectural Style Bi-Level
Schools
Elementary Schools Bisset School
Middle Schools Kate Chegwin School
High Schools W.P. Wagner School
Others
Tax ID 0011073335
Ownership Private






