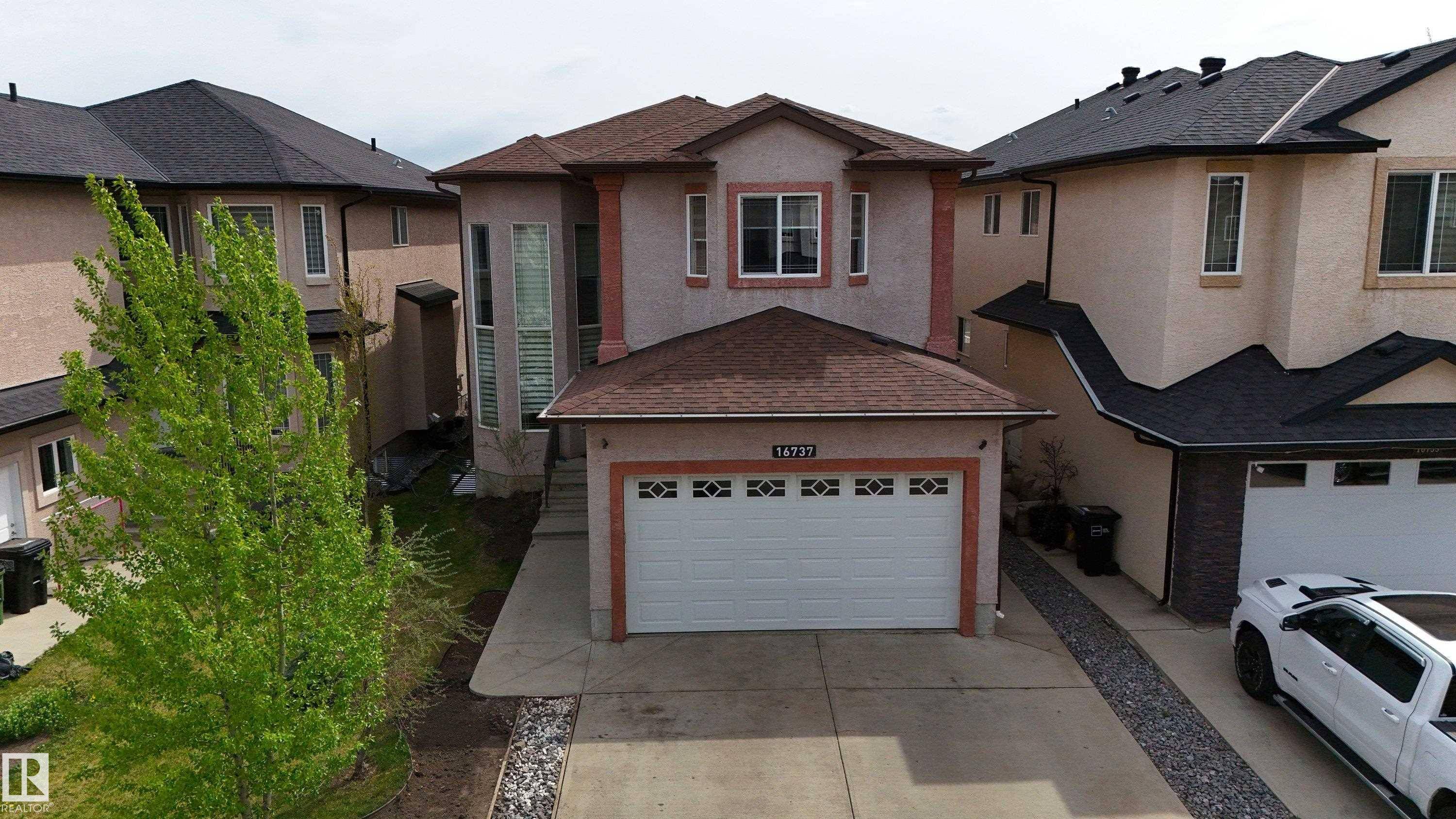7 Beds
4 Baths
2,600 SqFt
7 Beds
4 Baths
2,600 SqFt
Key Details
Property Type Single Family Home
Sub Type Detached Single Family
Listing Status Active
Purchase Type For Sale
Square Footage 2,600 sqft
Price per Sqft $280
MLS® Listing ID E4436344
Bedrooms 7
Full Baths 4
Year Built 2015
Lot Size 4,322 Sqft
Acres 0.09922906
Property Sub-Type Detached Single Family
Property Description
Location
Province AB
Zoning Zone 03
Rooms
Basement Full, Finished
Separate Den/Office true
Interior
Interior Features ensuite bathroom
Heating Forced Air-1, Natural Gas
Flooring Carpet, Ceramic Tile, Hardwood
Fireplaces Type Tile Surround
Fireplace true
Appliance Fan-Ceiling, Garage Control, Garage Opener, Hood Fan, Microwave Hood Fan, Storage Shed, Water Softener, Window Coverings, Dryer-Two, Refrigerators-Two, Stoves-Two, Washers-Two, Dishwasher-Two, Curtains and Blinds
Exterior
Exterior Feature Fenced, Flat Site, Landscaped, No Back Lane, Playground Nearby, Public Transportation, Schools, Shopping Nearby
Community Features On Street Parking, Carbon Monoxide Detectors, Ceiling 9 ft., Closet Organizers, Deck, Front Porch, Hot Water Natural Gas, Low Flow Faucets/Shower, No Animal Home, No Smoking Home, Vinyl Windows, Natural Gas BBQ Hookup, 9 ft. Basement Ceiling
Roof Type Asphalt Shingles
Garage true
Building
Story 3
Foundation Concrete Perimeter
Architectural Style 2 Storey
Schools
Elementary Schools Soraya Hafez School
Middle Schools Londonderry School
High Schools M. E. Lazerte School
Others
Tax ID 0036225374
Ownership Private






