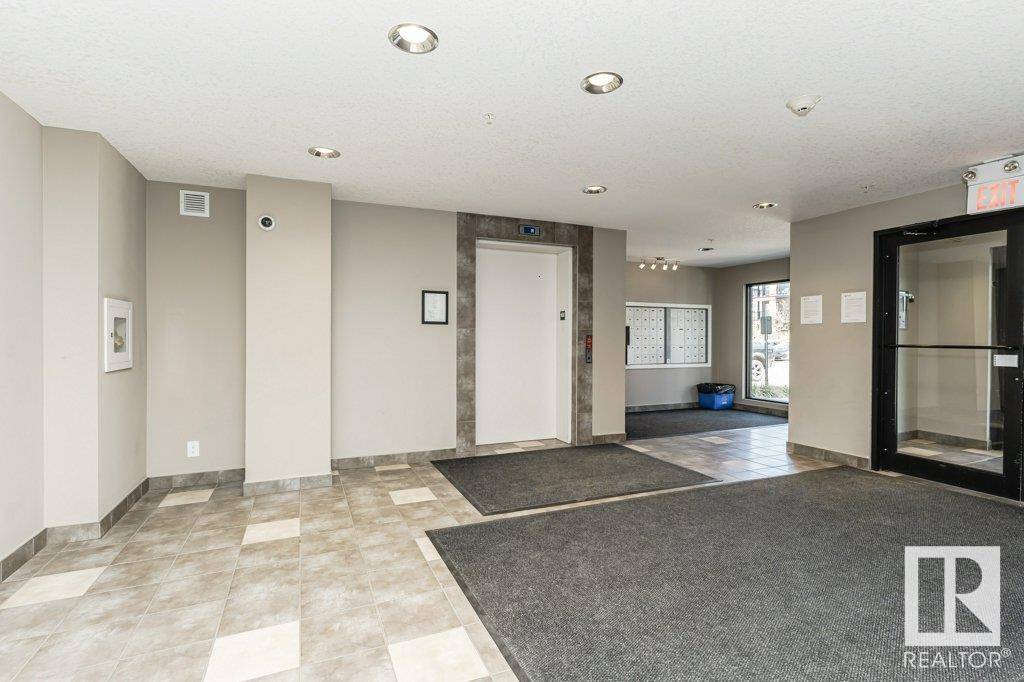2 Beds
2 Baths
831 SqFt
2 Beds
2 Baths
831 SqFt
Key Details
Property Type Condo
Sub Type Apartment
Listing Status Active
Purchase Type For Sale
Square Footage 831 sqft
Price per Sqft $273
MLS® Listing ID E4434922
Bedrooms 2
Full Baths 2
Condo Fees $458
Year Built 2014
Lot Size 783 Sqft
Acres 0.017976278
Property Sub-Type Apartment
Property Description
Location
Province AB
Zoning Zone 53
Rooms
Basement None, No Basement
Interior
Interior Features ensuite bathroom
Heating Baseboard, Natural Gas
Flooring Carpet, Laminate Flooring
Appliance Dishwasher-Built-In, Dryer, Oven-Microwave, Refrigerator, Stove-Electric, Washer, Window Coverings
Exterior
Exterior Feature Golf Nearby, Landscaped, Playground Nearby, Public Transportation, Schools, Shopping Nearby, View Lake
Community Features Deck, Parking-Visitor, Secured Parking
Roof Type Asphalt Shingles
Garage false
Building
Story 1
Foundation Concrete Perimeter
Architectural Style Single Level Apartment
Level or Stories 4
Schools
Elementary Schools Ellerslie Campus Shool
Middle Schools Ellerslie Campus School
High Schools Elder Dr Francis
Others
Tax ID 0036745330
Ownership Private






