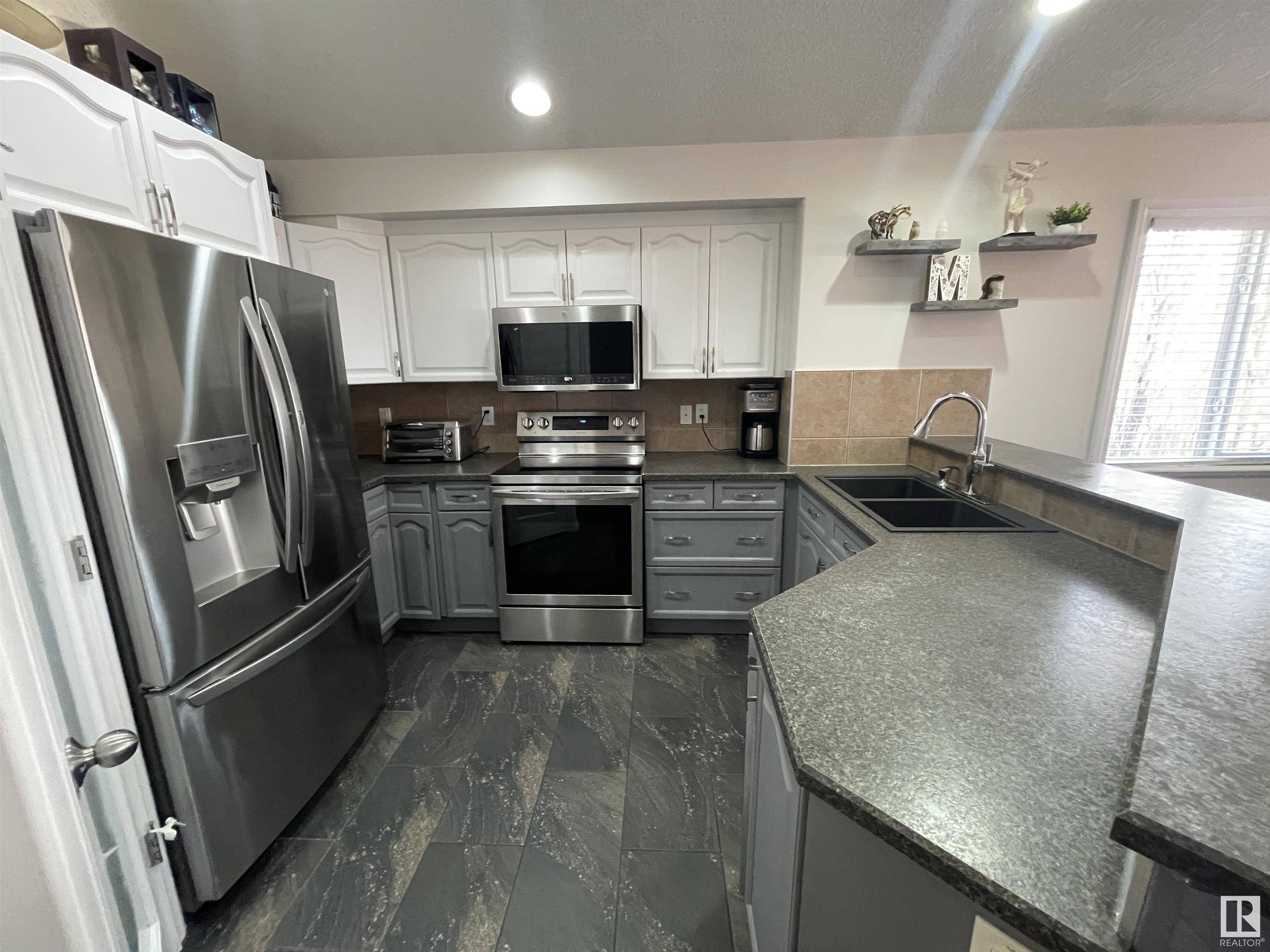5 Beds
3 Baths
1,449 SqFt
5 Beds
3 Baths
1,449 SqFt
Key Details
Property Type Single Family Home
Sub Type Detached Single Family
Listing Status Active
Purchase Type For Sale
Square Footage 1,449 sqft
Price per Sqft $358
MLS® Listing ID E4426741
Bedrooms 5
Full Baths 3
Year Built 2007
Lot Size 5,655 Sqft
Acres 0.12981714
Property Sub-Type Detached Single Family
Property Description
Location
Province AB
Zoning Zone 91
Rooms
Basement Full, Finished
Interior
Interior Features ensuite bathroom
Heating Forced Air-1, Natural Gas
Flooring Carpet, Ceramic Tile, Vinyl Plank
Fireplaces Type Corner, Glass Door, Tile Surround
Fireplace true
Appliance Air Conditioning-Central, Dishwasher-Built-In, Dryer, Garage Control, Garage Opener, Microwave Hood Fan, Storage Shed, Stove-Electric, Vacuum System Attachments, Vacuum Systems, Washer, Water Softener, Window Coverings
Exterior
Exterior Feature Cul-De-Sac, Fenced, Landscaped, Park/Reserve, Playground Nearby, Public Transportation, Schools, Shopping Nearby
Community Features Air Conditioner, Deck, Detectors Smoke, Exterior Walls- 2"x6", No Smoking Home, Natural Gas BBQ Hookup
Roof Type Asphalt Shingles
Total Parking Spaces 4
Garage true
Building
Story 2
Foundation Concrete Perimeter
Architectural Style Bi-Level
Others
Tax ID 0031997828
Ownership Private






