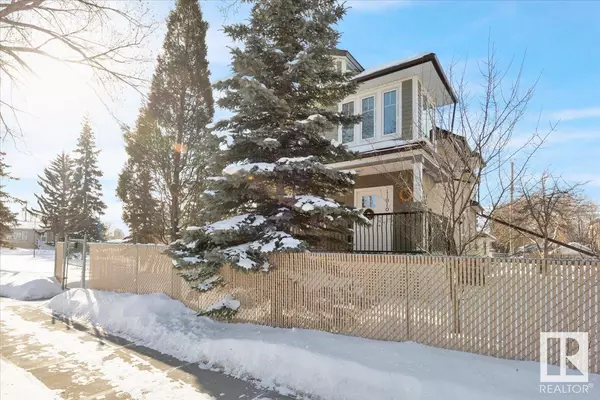7 Beds
3.5 Baths
1,796 SqFt
7 Beds
3.5 Baths
1,796 SqFt
OPEN HOUSE
Sun Feb 23, 1:00pm - 5:00pm
Key Details
Property Type Single Family Home
Sub Type Detached Single Family
Listing Status Active
Purchase Type For Sale
Square Footage 1,796 sqft
Price per Sqft $275
MLS® Listing ID E4421315
Bedrooms 7
Full Baths 3
Half Baths 1
Year Built 1985
Lot Size 7,924 Sqft
Acres 0.18191995
Property Sub-Type Detached Single Family
Property Description
Location
Province AB
Zoning Zone 05
Rooms
Basement Full, Finished
Separate Den/Office true
Interior
Interior Features ensuite bathroom
Heating Baseboard, Forced Air-1, Electric, Natural Gas
Flooring Ceramic Tile, Vinyl Plank
Appliance Air Conditioning-Central, Dishwasher-Built-In, Garage Opener, Oven-Microwave, Refrigerator, Window Coverings, Dryer-Two, Stoves-Two, Washers-Two, Microwave Hood Fan-Two
Exterior
Exterior Feature Back Lane, Fenced, Flat Site, Fruit Trees/Shrubs, Landscaped, Low Maintenance Landscape, No Through Road, Public Transportation, Schools, Shopping Nearby, Subdividable Lot, Vegetable Garden, View City
Community Features Air Conditioner, Carbon Monoxide Detectors, Ceiling 10 ft., Ceiling 9 ft., Deck, Hot Wtr Tank-Energy Star, Low Flow Faucets/Shower, Low Flw/Dual Flush Toilet, No Animal Home, No Smoking Home, Patio, Smart/Program. Thermostat, Skylight, Vaulted Ceiling
Roof Type Asphalt Shingles
Total Parking Spaces 4
Garage true
Building
Story 3
Foundation Concrete Perimeter
Architectural Style 2 Storey
Others
Tax ID 0019812213






