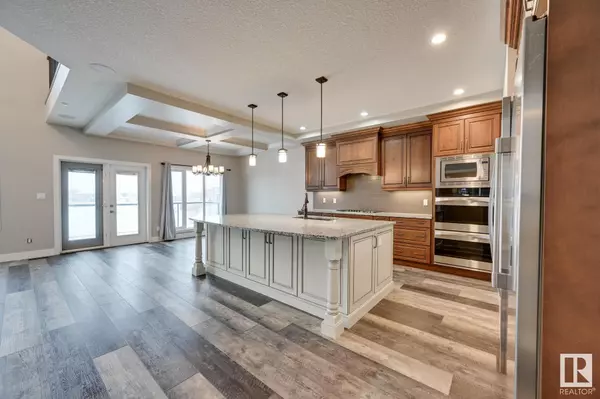4 Beds
3.5 Baths
2,558 SqFt
4 Beds
3.5 Baths
2,558 SqFt
Key Details
Property Type Single Family Home
Sub Type Detached Single Family
Listing Status Active
Purchase Type For Sale
Square Footage 2,558 sqft
Price per Sqft $302
MLS® Listing ID E4416559
Bedrooms 4
Full Baths 3
Half Baths 1
Year Built 2014
Lot Size 513.570 Acres
Acres 513.57
Property Description
Location
Province AB
Zoning Zone 62
Rooms
Basement Full, Finished
Interior
Interior Features ensuite bathroom
Heating Forced Air-1, Natural Gas
Flooring Carpet, Ceramic Tile, Vinyl Plank
Appliance Air Conditioning-Central, Dishwasher-Built-In, Dryer, Fan-Ceiling, Freezer, Garage Control, Garage Opener, Hood Fan, Oven-Microwave, Refrigerator, Stove-Countertop Gas, Window Coverings, Wine/Beverage Cooler, Oven Built-In-Two, Garage Heater
Exterior
Exterior Feature Backs Onto Park/Trees, Fenced, Flat Site, Landscaped, Playground Nearby, Shopping Nearby, See Remarks
Community Features Air Conditioner, Deck, Walkout Basement, Wet Bar, See Remarks, Natural Gas BBQ Hookup
Roof Type Asphalt Shingles
Garage true
Building
Story 3
Foundation Concrete Perimeter
Others
Tax ID 0035903806






