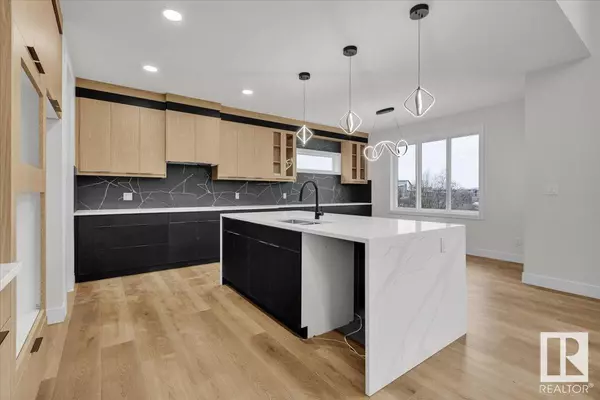5 Beds
3 Baths
2,567 SqFt
5 Beds
3 Baths
2,567 SqFt
Key Details
Property Type Single Family Home
Sub Type Detached Single Family
Listing Status Active
Purchase Type For Sale
Square Footage 2,567 sqft
Price per Sqft $311
MLS® Listing ID E4416021
Bedrooms 5
Full Baths 3
Year Built 2024
Lot Size 593.930 Acres
Acres 593.93
Property Description
Location
Province AB
Zoning Zone 62
Rooms
Basement Full, Unfinished
Separate Den/Office true
Interior
Interior Features ensuite bathroom
Heating Forced Air-1, Natural Gas
Flooring Carpet, Ceramic Tile, Vinyl Plank
Appliance Dishwasher-Built-In, Dryer, Garage Control, Garage Opener, Hood Fan, Oven-Built-In, Oven-Microwave, Refrigerator, Stove-Gas, Washer, Builder Appliance Credit
Exterior
Exterior Feature Backs Onto Lake, Backs Onto Park/Trees, Playground Nearby, Schools, Shopping Nearby, Stream/Pond, See Remarks
Community Features Carbon Monoxide Detectors, Ceiling 10 ft., Ceiling 9 ft., Closet Organizers, Deck, Detectors Smoke, Hot Water Natural Gas, Insulation-Upgraded, No Animal Home, No Smoking Home, Smart/Program. Thermostat, Walkout Basement, HRV System, Natural Gas BBQ Hookup, 9 ft. Basement Ceiling
Roof Type Asphalt Shingles
Garage true
Building
Story 2
Foundation Concrete Perimeter
Others
Tax ID 0039591780






