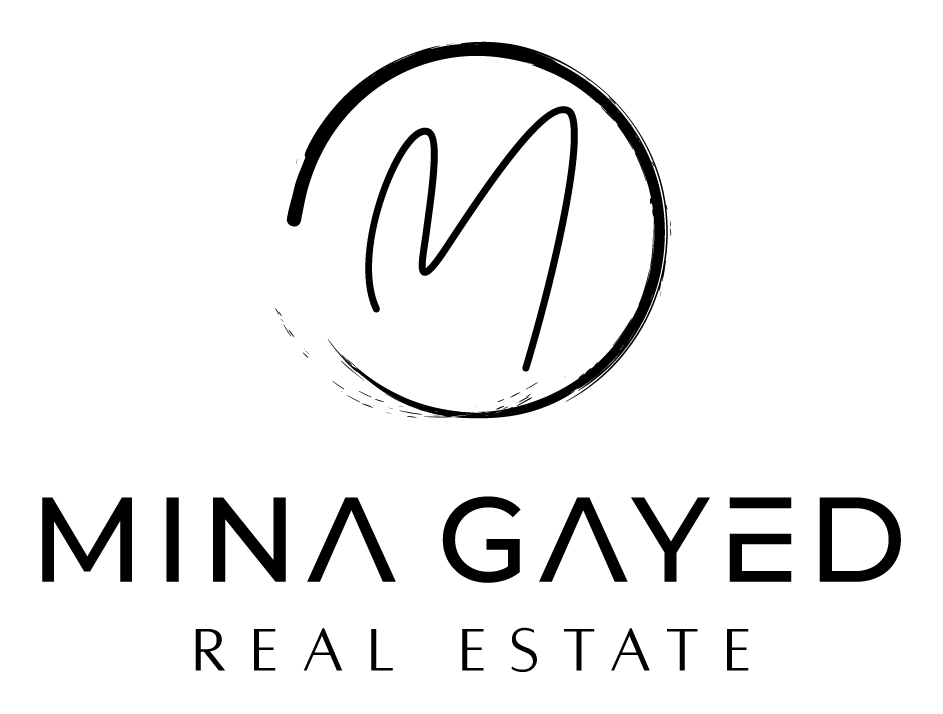
4 Beds
2.1 Baths
2,122 SqFt
4 Beds
2.1 Baths
2,122 SqFt
Key Details
Property Type Single Family Home
Sub Type Single Family
Listing Status Active
Purchase Type For Sale
Square Footage 2,122 sqft
Price per Sqft $294
MLS® Listing ID E4412027
Style 2 Storey
Bedrooms 4
Full Baths 2
Half Baths 1
Construction Status Wood Frame
Year Built 2018
Acres 197.15
Property Description
Location
Province AB
Community The Uplands
Area Edmonton
Zoning Zone 57
Rooms
Other Rooms Mud Room Flex Space Recreation Room Gym/Exercise Utility Room
Basement Full, Partly Finished
Separate Den/Office 1
Interior
Heating Forced Air-1
Flooring Carpet, Vinyl Plank
Appliance Air Conditioning-Central, Dishwasher-Built-In, Dryer, Hood Fan, Refrigerator, Stove-Electric, Washer
Heat Source Natural Gas
Exterior
Exterior Feature Vinyl
Amenities Available Air Conditioner, Deck, Exercise Room, No Animal Home, No Smoking Home, Patio
Garage Yes
Building
Lot Description Rectangular
Building Description Detached Single Family, Detached Single Family
Faces South
Story 3
Structure Type Detached Single Family
Construction Status Wood Frame
Others
Restrictions None Known
Ownership Private







