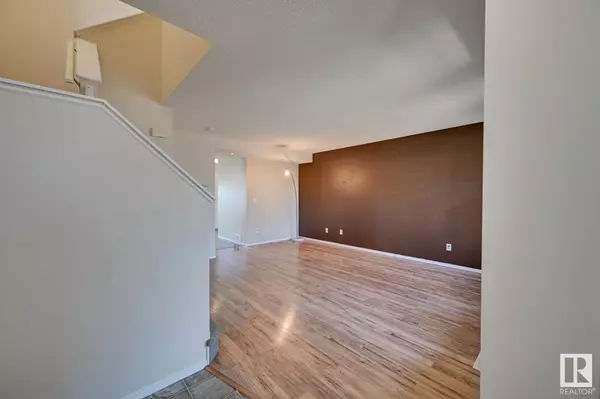
2 Beds
1.1 Baths
1,246 SqFt
2 Beds
1.1 Baths
1,246 SqFt
Key Details
Property Type Single Family Home
Sub Type Single Family
Listing Status Active
Purchase Type For Sale
Square Footage 1,246 sqft
Price per Sqft $252
MLS® Listing ID E4411354
Style 2 Storey
Bedrooms 2
Full Baths 1
Half Baths 1
Construction Status Wood Frame
Year Built 2007
Lot Size 2,562 Sqft
Acres 115.78
Property Description
Location
Province AB
Community Spruce Village
Area Spruce Grove
Zoning Zone 91
Rooms
Basement Full, Unfinished
Interior
Heating Forced Air-1
Flooring Carpet, Laminate Flooring, Linoleum
Appliance Dishwasher-Built-In, Dryer, Microwave Hood Fan, Refrigerator, Storage Shed, Stove-Electric, Washer
Heat Source Natural Gas
Exterior
Exterior Feature Vinyl
Amenities Available Closet Organizers, Detectors Smoke, Vinyl Windows
Parking Type Parking Pad Cement/Paved
Garage No
Building
Lot Description Rectangular
Building Description Half Duplex, Half Duplex
Faces West
Story 2
Structure Type Half Duplex
Construction Status Wood Frame
Others
Restrictions Restrictive Covenant-Bldg,Utility Right Of Way
Ownership Private







