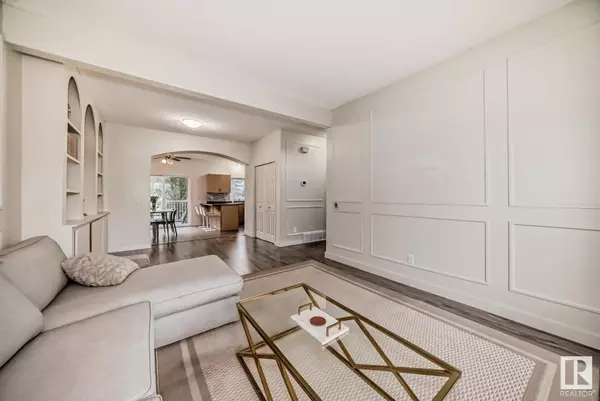
3 Beds
2.1 Baths
1,431 SqFt
3 Beds
2.1 Baths
1,431 SqFt
Key Details
Property Type Condo
Sub Type Condo
Listing Status Active
Purchase Type For Sale
Square Footage 1,431 sqft
Price per Sqft $220
MLS® Listing ID E4404112
Style 2 Storey
Bedrooms 3
Full Baths 2
Half Baths 1
Condo Fees $356
Construction Status Wood Frame
Year Built 2006
Acres 133.0
Property Description
Location
Province AB
Community Place Chaleureuse
Area Leduc County
Zoning Zone 82
Rooms
Basement None, No Basement
Interior
Heating Forced Air-1
Flooring Carpet, Laminate Flooring, Linoleum
Appliance Dishwasher-Built-In, Dryer, Hood Fan, Refrigerator, Stove-Electric, Washer
Heat Source Natural Gas
Exterior
Exterior Feature Brick, Vinyl
Amenities Available Air Conditioner, Ceiling 9 ft., Deck, Exterior Walls- 2\"x6\", No Smoking Home, Parking-Extra, Storage-In-Suite, Vinyl Windows, See Remarks
Parking Type Double Garage Attached, Heated, Insulated, Over Sized, Tandem, Underground
Garage Yes
Building
Building Description Townhouse, Townhouse
Faces West
Story 2
Structure Type Townhouse
Construction Status Wood Frame
Others
Restrictions None Known
Ownership Private







