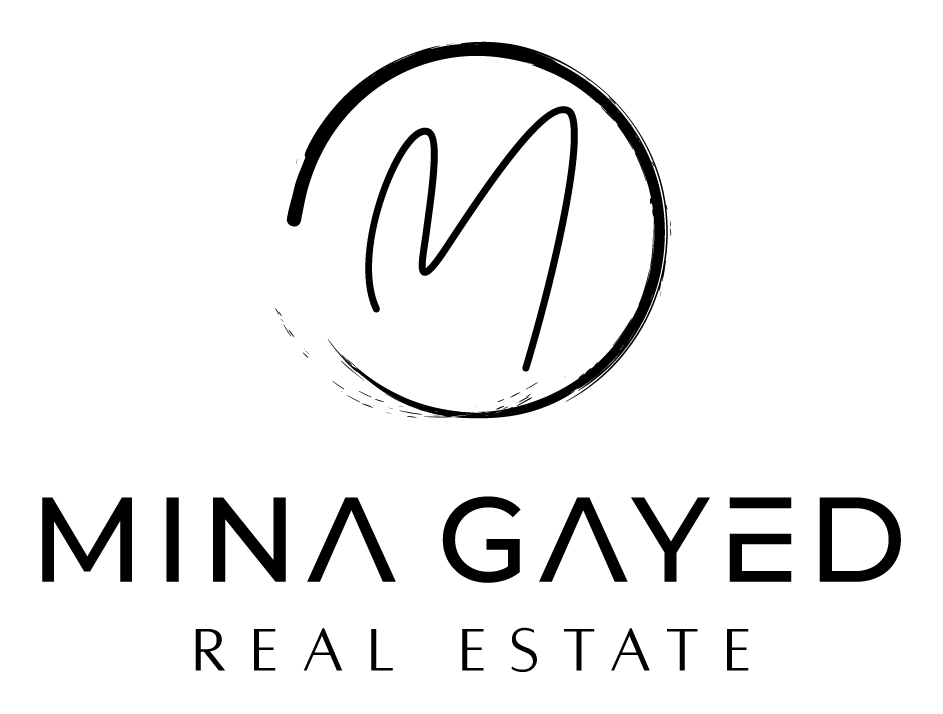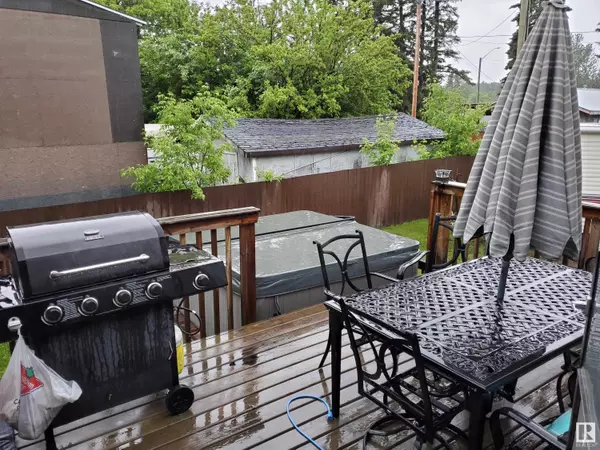
3 Beds
2 Baths
1,509 SqFt
3 Beds
2 Baths
1,509 SqFt
Key Details
Property Type Single Family Home
Sub Type Detached Single Family
Listing Status Active
Purchase Type For Sale
Square Footage 1,509 sqft
Price per Sqft $198
MLS® Listing ID E4332064
Bedrooms 3
Full Baths 2
Year Built 2014
Lot Size 735.790 Acres
Acres 735.79
Property Description
Location
Province AB
Zoning Zone 70
Rooms
Basement Full, Partially Finished
Interior
Interior Features ensuite bathroom
Heating Forced Air-1, Natural Gas
Flooring Carpet, Ceramic Tile, Laminate Flooring
Appliance Dishwasher-Built-In, Dryer, Garage Control, Garage Opener, Hood Fan, Refrigerator, Stove-Electric, Washer, Hot Tub
Exterior
Exterior Feature See Remarks
Community Features Deck, Hot Tub, R.V. Storage, See Remarks
Roof Type Asphalt Shingles
Garage true
Building
Story 1
Foundation Concrete Perimeter
Others
Tax ID 0020111506







