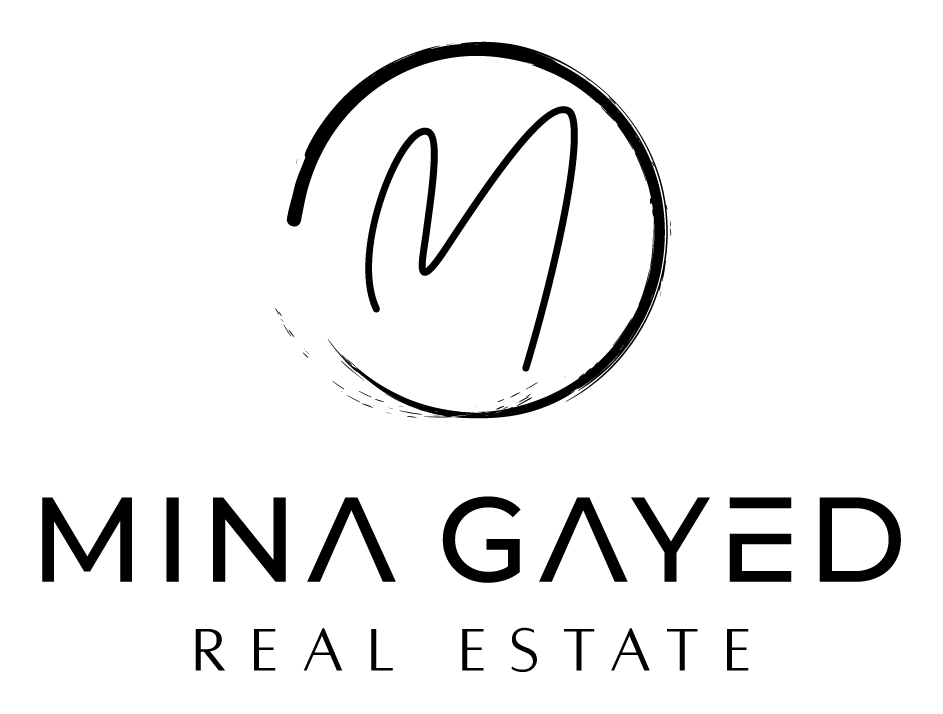
3 Beds
2.1 Baths
2,553 SqFt
3 Beds
2.1 Baths
2,553 SqFt
Key Details
Property Type Single Family Home
Sub Type Single Family
Listing Status Active
Purchase Type For Sale
Square Footage 2,553 sqft
Price per Sqft $383
MLS® Listing ID E4413423
Style 2 Storey
Bedrooms 3
Full Baths 2
Half Baths 1
Construction Status Wood Frame
Year Built 2024
Acres 237.2
Property Description
Location
Province AB
Community Keswick Area
Area Edmonton
Zoning Zone 56
Rooms
Other Rooms Office
Basement Full, Unfinished
Interior
Heating Forced Air-1
Flooring Carpet, Ceramic Tile, Vinyl Plank
Appliance Dishwasher-Built-In, Oven-Built-In, Oven-Microwave, Refrigerator, Stove-Gas
Heat Source Natural Gas
Exterior
Exterior Feature Stone, Vinyl
Amenities Available Ceiling 9 ft., No Animal Home, No Smoking Home, Walkout Basement
Total Parking Spaces 4
Garage Yes
Building
Lot Description Rectangular
Building Description Detached Single Family, Detached Single Family
Faces South
Story 2
Structure Type Detached Single Family
Construction Status Wood Frame
Others
Restrictions Easement Reg. On Title,Restrictive Covenant-Bldg,Utility Right Of Way,Caveat on Title
Ownership Private







