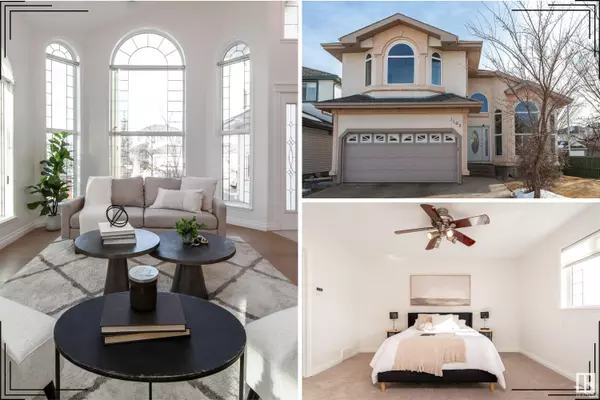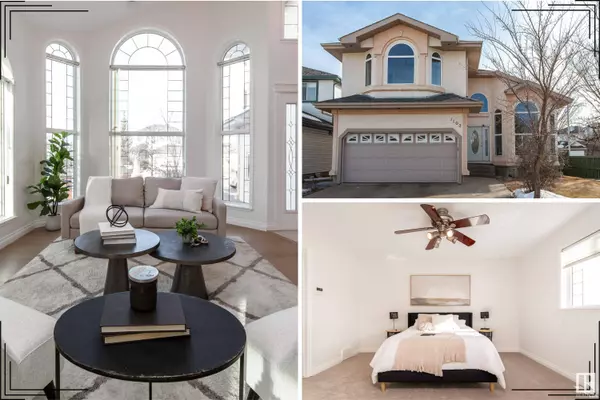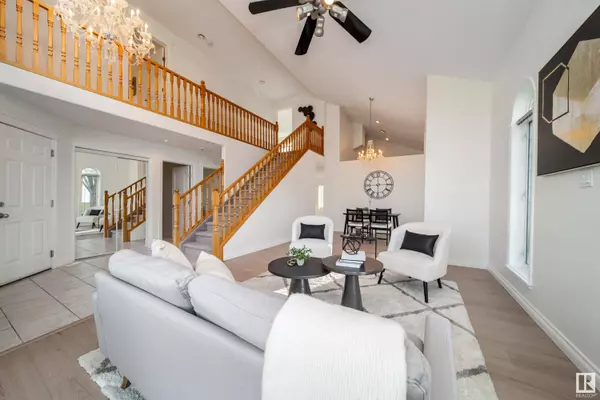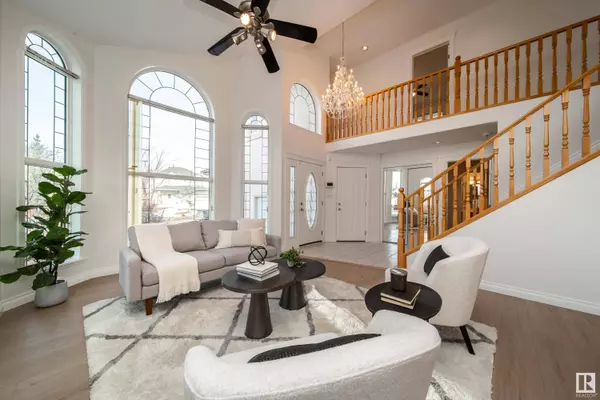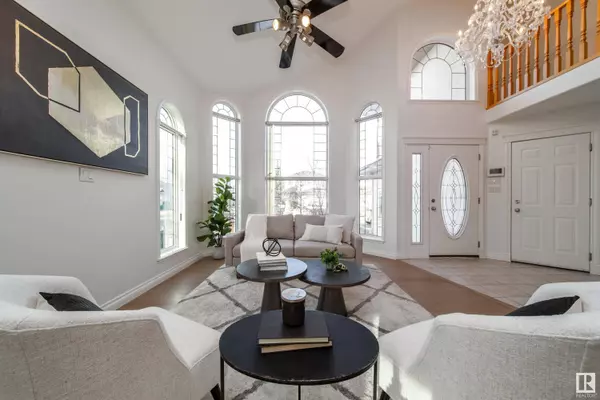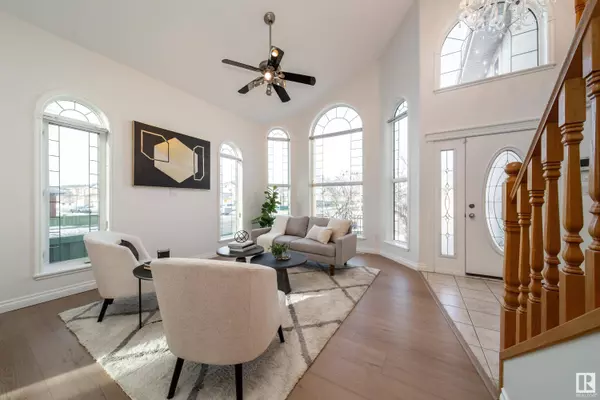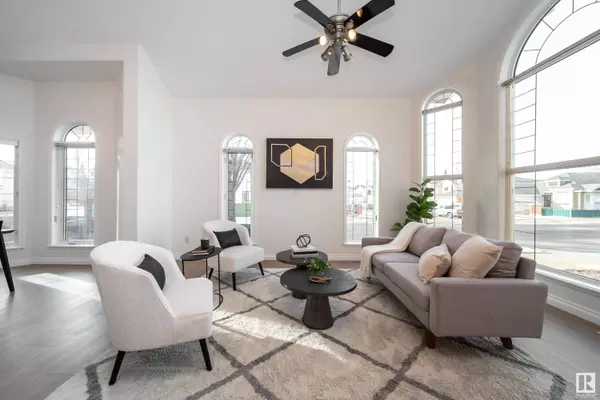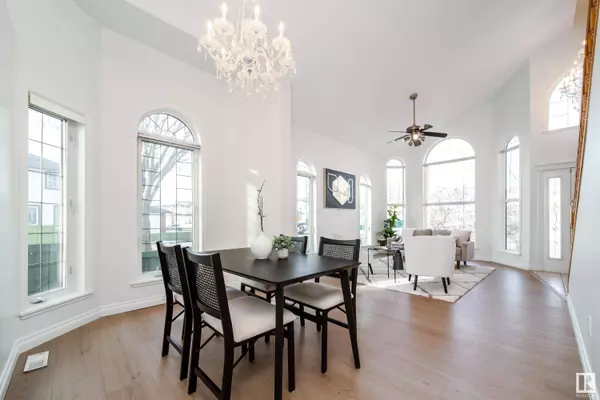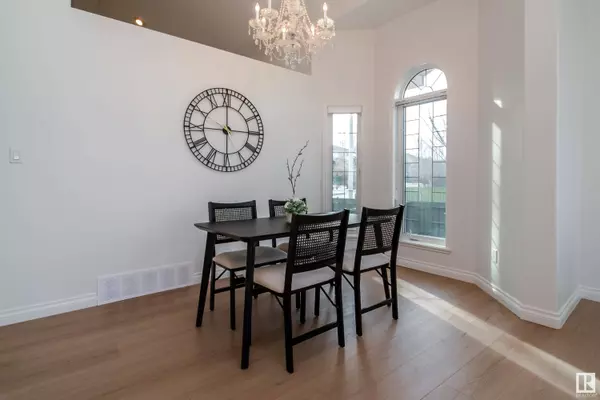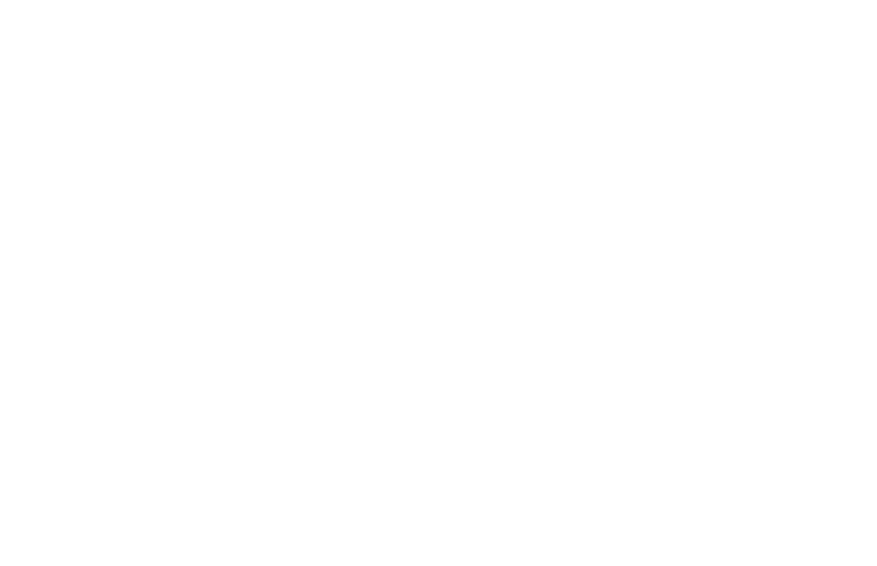
GALLERY
PROPERTY DETAIL
Key Details
Sold Price $592,5000.4%
Property Type Single Family Home
Sub Type Detached Single Family
Listing Status Sold
Purchase Type For Sale
Square Footage 2, 434 sqft
Price per Sqft $243
MLS Listing ID E4377417
Sold Date 03/24/24
Bedrooms 5
Full Baths 4
Year Built 2002
Lot Size 4,914 Sqft
Acres 0.11281937
Property Sub-Type Detached Single Family
Location
Province AB
Area Haddow
Zoning Zone 14
Rooms
Basement Full, Finished
Building
Story 3
Foundation Concrete Perimeter
Architectural Style 2 Storey
Interior
Interior Features ensuite bathroom
Heating Forced Air-1, Natural Gas
Flooring Carpet, Ceramic Tile, Vinyl Plank
Fireplaces Type Mantel
Fireplace true
Appliance Air Conditioning-Central, Dishwasher-Built-In, Dryer, Fan-Ceiling, Garage Control, Garage Opener, Garburator, Hood Fan, Refrigerator, Stove-Electric, Washer, Window Coverings
Exterior
Exterior Feature Backs Onto Park/Trees, Corner Lot, Cul-De-Sac, Fenced, Flat Site, Landscaped, Playground Nearby, Public Transportation, Schools, Shopping Nearby
Community Features Air Conditioner, Deck, Detectors Smoke, No Animal Home, No Smoking Home, Vaulted Ceiling, Vinyl Windows
Roof Type Asphalt Shingles
Total Parking Spaces 4
Garage true
Schools
Elementary Schools Brookside School
Middle Schools Riverbend School
High Schools Lillian Osborne School
Others
Tax ID 0027892389
Ownership Private
CONTACT

